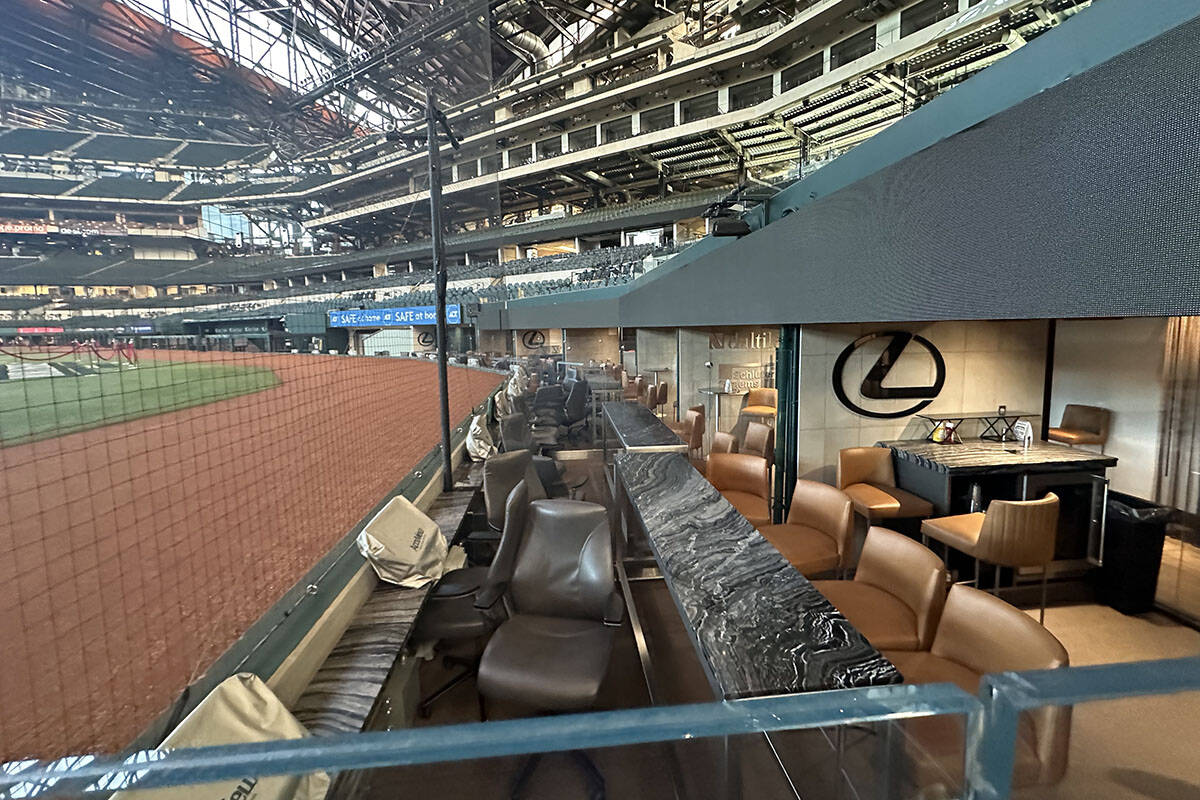A’s Vegas ballpark: What’s in store for suites, seats and concessions?

The Athletics’ planned Las Vegas ballpark will have an array of seating options including field-level suites and multiple club spaces throughout the estimated $1.5 billion facility.
With options for fans of all budgets, the team will offer general seating in four levels of the eight-level facility, including on the top level.
Here’s what fans can expect to be included inside the A’s Las Vegas ballpark, according to plans submitted to Clark County last month.
Suite life
There will be 30,000 fixed-seats in the A’s ballpark and plans for 3,000 standing-room-only spaces.
With professional sports teams in Las Vegas focusing on providing fans the luxury experience, the A’s look to follow suit, boasting 81 suites throughout the stadium.
The majority of the suites will be located on the 400-level of the ballpark. But what are likely to be the most-sought-after suites available are the field-level premium luxury boxes that will give fans a players-level view of the action behind home plate.
Clubs
Furthering the upscale offerings, the A’s plan to add six club spaces spread out around the various levels of the park, including a large club planned for those who have access to the field-level suites. The spaces will feature upscale food and beverage options in a private setting.
Food and beverage spaces
The A’s ballpark will feature plenty of spaces for fans to quench their thirst or tackle their hunger, with 41 food and beverage outlets planned for the stadium. That includes 23 public concession stands and 18 public bars.
Merchandise galore
Fans also will have plenty of areas to pick up new team gear with six retail spaces in the ballpark. The main team store will be located just behind the outfield on the main level of the ballpark, section 300.
Nearly 1 million square feet
The stadium, not including the field, will be 945,000-square-feet, sitting on 9 acres of the 35-acre Tropicana land. For comparisons, the 65,000-fan capacity Allegiant Stadium is 1.8 million square feet and the 20,000-fan capacity T-Mobile Arena is 650,000 square feet.
Bally’s plans
Bally’s Corp., which has a ground lease for the land owned by Gaming and Leisure Properties Inc., plans to build an integrated resort and develop some shared space with the A’s on the remaining 26 acres.
Bally’s is looking at adding multiple hotel towers with up to 3,000 rooms, with a 90,000-square-foot casino with 1,500 slot machines, 75 table games, a poker room and a 12,000-square-foot sportsbook. Plans also call for 110,000 square feet of meeting space, several bars and restaurants and a day club.
Rangers’ ballpark inspiration
As part of the A’s early stadium planning process, the A’s toured the Texas Ranger’s 40,500-seat Globe Life Field for an idea of what amenities they wanted to offer fans at their Strip ballpark. The Las Vegas ballpark will boast similar offerings as Globe Life Field, which opened in 2020, featuring 71 suites, including 13 located behind home plate, running dugout- to-dugout. The facility also boasts 16 party suites that can accommodate up to 420 fans and five club spaces.
Ticket pricing to come
Information on potential ticket prices for the various levels of seating options hasn’t yet been released. But surveys completed in 2021 by potential Las Vegas A’s season ticket holders revealed that there was interest in having access to full, half and quarter season ticket packages. There was also a large portion of those surveyed who said they’d also be interested in single-game ticket opportunities.
All of that feedback and more is being factored into the eventual ticketing plan, which will be rolled out by the A’s to fans at a later date.
The A’s will play in West Sacramento for the 2025-27 MLB seasons before they are expected to play in Las Vegas for the 2028 MLB slate. While in Sacramento the A’s won’t use a location designation and will simply go by the A’s, due to the temporary nature of their stay.
Contact Mick Akers at makers@reviewjournal.com or 702-387-2920. Follow @mickakers on X.