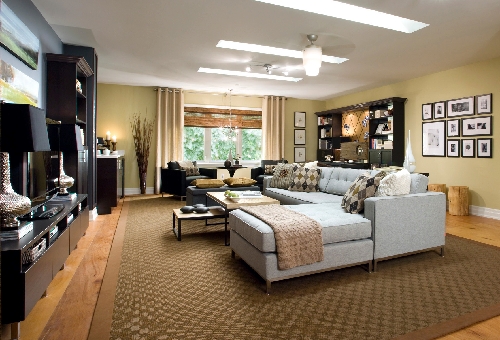Locker room gives birth to dream room

Just a few months after the birth of their first child, Jaime and Kyle bought their dream house in their dream neighborhood. Settling into family life as new parents was great, but soon Jaime had to get back to work. The problem was that she works from home, and her office was on the third floor in a huge space that doubled as a gym and display area for the memorabilia from Kyle’s days as a professional rugby player.
The open-concept room had tons of potential, but wasn’t working on any level. Jaime wanted a workspace that was comfortable and motivating; Kyle wanted a masculine workout area; and they both wanted to incorporate a lounge space for the whole family. So I grabbed my team and prepared to get this space back in the game –Â stylishly and beautifully.
I started by choosing a color palette. I wanted to keep a masculine vibe but add feminine touches. The plywood floor had a beautiful butterscotch shade, so I used that as my jumping-off point and rounded out my palette with deep browns, cool creams and inky charcoals.
I painted all of the walls in a light-straw shade except a feature wall that I did up in a dramatic blue-black. I then mapped out the room into three areas: an office, a lounge and a gym.
I created the office area by the window, so Jaime could have a nice view. On the window, I put up simple linen drapes with a striped band and textured woven blinds for light diffusion. I kept Jaime’s father’s old banker desk, but repainted it and flanked it with mirror-backed bookcases in a dark-espresso finish. I gave Jaime a comfortable plush brown work chair, put an upholstered, button-detailed pin board above the desk and added a family portrait gallery on the wall beside her desk.
Across from the office area, at the dark feature wall, I started organizing the new lounge. On one side of the wall, I put in a long bar counter in beautiful white quartz, a sink, a bar fridge and a coffeemaker. Next to the bar area, I put in a dark-wood console for the television and tons of storage cabinets.
Across from the television, I installed a large, L-shaped sectional in a light-gray-and-black tweed pattern, a coffee table and lots of pillows in menswear-inspired fabrics such as argyle and pinstripes. I also put in two chairs in sleek, black leather, added a small console table and put up a funky 1950s-inspired light pendant. This whole furniture arrangement sits atop a big area rug in a brown checked pattern.
I still had to incorporate Kyle’s gym equipment. So I put down rugged carpet tiles in one corner of the room, put in some lighting, arranged his workout gear –Â and then covered the area up with sliding woven panels to keep it out of sight.
This room had finally made its transformation from locker room to multifunctional family space. By organizing the space into zones, mixing the masculine and feminine, and playing with colors and textures, I toned down the sports and turned up the style. Now it’s a perfect space to work in — or workout in. Now that’s divine!
Interior decorator Candice Olson is host of HGTV’s “Divine Design.” For more ideas or information visit www.divinedesign.tv. Her column is syndicated by Scripps Howard News Service.