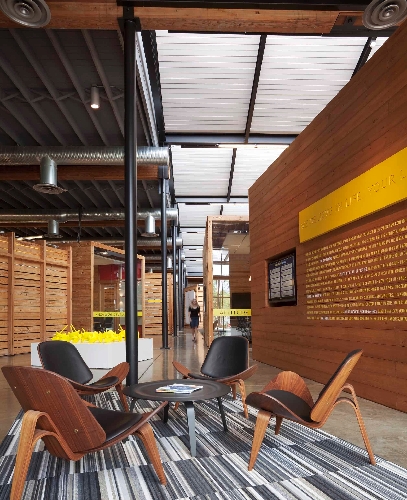Dynamic work space enhances well-being

How dynamic is your work space?
A dynamic workspace brings many advantages to one’s life. It’s a space that accommodates your office needs, is adaptable, energetic and inspiring.
OK, so work is called work because it isn’t always fun. But that doesn’t mean we need to begrudge our surroundings for eight-plus hours a day. Work is such a large part of our lives. If you work eight hours a day, you are in your office more than half of your waking hours.
I am a firm believer in putting thought into our workspace, just as we do our homes. As important as it is to make our home a haven of rest to retreat to after a long day at the office, so should our office be made dynamic. By creating a cheery, energetic and continuously changing space you will generate an atmosphere that increases productivity and enhances overall well-being.
Like a good and healthy recipe, creating a dynamic space can be surprisingly simple.
Start by choosing your room size. Choose a room that is spacious so you can spread out, stay organized and add a sitting area, if possible. It’s nice to have a change of pace in the middle of the day and move from a desk to a table or comfy overstuffed chair. If you don’t have the option to choose your room size, be sure your furniture fits your space. Smaller furniture for a smaller room will make your room feel more spacious.
Choose a room with lots of natural light, whether from a skylight or large windows. Natural sunlight creates energy and warmth. The lack of natural light can bring on depression in some people. If natural light is not available, be sure your space is well lit.
Next you will select your color palate. Warm colors – all varieties of reds, yellows and oranges – whether bright or dusty in tone will add energy to your space. By adding natural surfaces like wood and stone, your space will take on a level of approachable professionalism. Natural woods play wonderfully with brilliant colors. They tone down the excitement just enough to get serious work done without taking away the great fun of the active color.
Next, address your furniture layout. Think logically here. When you are sitting at your desk, do you want to face the door in order to see who is coming into the room? Or, is it more practical to push your desk in front of a window so you can see out? It’s best to draw up a floor plan and try out all the options available to you, placing the largest pieces of furniture first. Then, think of how you will use your computer, printer and file cabinets. Consider placing your printer paper in a drawer under the printer, a handy option that will streamline your production. If your file cabinets are furniturelike, you can put them out in the open where you can get to them easily. If they are metal and not so lovely, they might fit into a closet nearby. If the closet doors are sliders, consider changing them to bifold doors for easier access. Simply put, keep the files that you use daily close by.
You don’t need to fill every empty space. Open space is as much a part of good design as filled space. A spacious room feels less cluttered, giving a sense of simplicity and order.
Finally, bring in some plants. They soften the hard edges of desks and file cabinets, making the area feel softer. Accessorize with a few special photographs of the people you love and set a dish of your favorite candy on your desk.
Make your workspace a place that reflects who you are and brings a smile on the faces of others who stop in to say “Hi.” A dynamic workspace will make you feel more energetic and productive, with an added emotional lift.
The featured photos of the Lance Armstrong Foundation, located in Austin, Texas, were taken by photographer Frank Ooms. The facility was designed by Lake Flato Architects and The Bommarito Group. According to an article on www.asiainterior.net, “With a LEED (Leadership in Energy and Environmental Design) Gold certification, the 2010 Austin Constructor Annual Award, Outstanding Construction Award and the 2010 Texas Society of Architects/AIA Design Award, the architecture and features of the building will bring joy, organization and visual contentment to the people working here and to the visitors.”
Cindy Payne is a certified interior designer with more than 25 years of experience, a member of the American Society of Interior Designers, as well as a licensed contractor. Email questions to her at deardesigner@
projectdesigninteriors.com or send them to her at Project Design Interiors, 2620 S. Maryland Parkway, Suite 189, Las Vegas, NV 89109. She can be reached online at www.projectdesigninteriors.com.