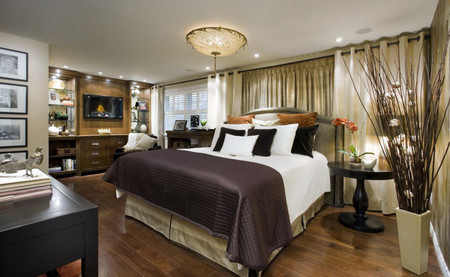Colors warm up room

When you are a member of a military family, you get good at adapting to change. And no one knows this better than Christian (a lieutenant commander in the Canadian Navy), his wife, Karin, and their two young sons. The family has traveled across the country, adjusting to many new homes, schools and surroundings along the way.
But their biggest challenge came when Christian was injured during an intelligence mission in Afghanistan. He returned home and had multiple back surgeries, but when he didn’t heal as expected, tests revealed he had amyotrophic lateral sclerosis (ALS, which is also called Lou Gehrig’s disease), a neurodegenerative disease that causes loss of mobility and speech.
So the family made another move — into a new house that would better suit Christian’s needs and better accommodate an elevator. Karin also wanted to reconfigure a room on the second floor into a space that could serve as both a master bedroom and a hub for the whole family. So I grabbed my crew and geared up to create a dual-purpose room that was beautiful, relaxing and functional.
The first order of the day: Cut out a shaft, and get my experts to install an elevator, which will serve as Christian’s access to the second floor. I knocked down all of the walls to create one big open space for easy wheelchair access.
Next, I got to work on the aesthetics. Karin told me that Christian always loved the atmosphere of their rustic, family cottage, so I decided to give the room a warm, cabinlike vibe. I started by installing rich, walnut wood flooring and painting the walls a creamy shade of putty. To set the color scheme for the space, I also put up some hand-painted wallpaper in brown, rust and stone.
I then set out to organize the room into two areas: a bedroom and a lounge. In the bedroom, I had to work in a hospital bed, but I did not want it to look sterile. So I positioned the bed in front of the window, installed a truffle-brown velvet, wall-mounted headboard, and spiced it all up with organic bedding and throw pillows in cream, brown and cognac.
On either side of the bed, I installed a layered window treatment that mixes creamy silk and woven grass hues. Above the bed, I put up a hand-painted silk light fixture that lightens the space.
Reflecting more light into the room is a huge mirror across from the bed that doubles as a big-screen television. This arrangement allows Christian to utilize it as part of his new high-tech communications system, which lets him surf the Internet, play MP3s, and read and communicate with his family by blinking his eyes. Below the mirror is a console table and a few block seats that can be used anywhere in the room.
In the lounge area, I put in a whole wall of dark wood shelving and storage, with a gorgeous raised gas fireplace in the middle. I finished it off with under-cabinet lighting and rugged hardware, and put a deep-seated chocolate-brown lounge chair next to it for fireside viewing.
Finally, I added a host of beautiful accessories — books, family photos, artwork and lamps — and the room was complete.
By mixing rustic elements, comfortable furnishings and high-tech touches, this room is now a beautiful and functional space for Christian and a warm, inviting sanctuary for the whole family. Now that’s divine.
Interior decorator Candice Olson is host of HGTV’s “Divine Design.” For more ideas or information visit www.divinedesign.tv. Her column is syndicated by Scripps Howard News Service.