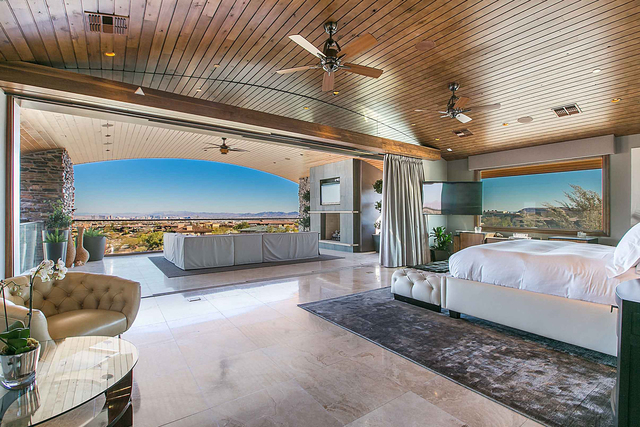Ultramansion up for sale at $17.5 million — PHOTOS

When a single, guard-gated entrance is not enough security, what’s an executive to do? Buy a house at Promontory Point, the most exclusive enclave within The Ridges with not one, but three entry gates to cross.
There are only 11 lots in the community, all an acre-plus, and all of them are “megahouses,” said Ivan Sher, broker/owner of the Shapiro Sher Group with Berkshire Hathaway Properties Nevada Properties.
Along with Florence Shapiro, he has listed an ultramansion for sale at for $17.5 million. The house has 14,464 square feet of furnishings and finishes and is an example of natural contemporary design at its best.
“There (are) several things (that are) important in this neighborhood,” Sher said. “No. 1 is the view. And there’s only going to be maybe two or three lots that have this view. No. 2 is the lot size. This is more than 1.65 acres, and it’s not sloped. It’s flat, and that’s really important. And the third thing is this indoor-outdoor component.”
This home, built by Sun West Custom Homes, blends the outdoors with the interior of all the major rooms, most of which have views of Red Rock Canyon or the Strip. The home, designed by local homebuilder Dan Coletti, was featured in the 2009 Parade of Homes and won Best Overall and Best Residential Design.
According to a 2012 Las Vegas Review-Journal former SLS boss Sam Nazarian purchased the home for $8.5 million. Clark County public records shows the property is owned by a company with the same name as the address.
The home has a resort feel throughout, from the gated, paved entrance beneath a grand porte cochere, to the voluminous entertaining areas, to the water curtain sending cool breezes from the patio.
Your feet never touch concrete. The driveway is made of pavers which are met by marble throughout most of the first floor. Tall hedges provide privacy from the driveway to the inside of the house.
“There’s a big wow factor when you walk into this house, especially at night time when the water feature is on, and you see the lights of the city, and you’re on the golf course,” Sher said.
The property is on Bear’s Best Golf Course, and is a short drive from Red Rock Resort.
The house is made of ecofriendly materials, including a real stone quarried from Idaho and inlays of coral stone from Texas. Solar panels provide heat for the pool.
The house has six bedrooms and nine bathrooms. The main stairway to the second floor is a free-standing, beautifully crafted walnut work of art that resembles a treble clef. It winds up to a light-filled, glass, half-wall hallway, where an upper lounge deck awaits. A second, wide staircase in the rear features craftsman-style, yellow-and-copper stained glass windows.
Mechanically operated glass door walls separate entertainment areas from the outdoors. A peninsula from the kitchen area allows dining right on top of the pool and next to the outdoor kitchen.
There are several gathering areas outside, including a covered meeting area large enough to accommodate a reception.
The roof extends from the house across the patio, partially over the pool, and is supported by stone columns that pass through the water. The pool features a swim-up bar, and curves around the house’s exterior. A walkway across the pool recesses to accommodate lap swimming. There is also a separate Jacuzzi and sunken cabana outside.
The large chef’s kitchen has a contemporary feel with espresso finish on the cabinets, and granite counters with glass tile backsplash. It has two islands; one for food prep, and one for eating; and Viking appliances.
The first floor also has a climate-controlled wine storage room, pet bathing area and a pantry that looks like a custom closet. Upstairs are four bedrooms, each with a walk-in closet and ensuite bathroom, automatic electric shades. Each suite has a different design and finishes, and a view of the mountains or the pool and Strip.
The master bedroom has an outdoor area that extends from the house, above the first-floor patio and underneath the roof extension, with plenty of room for seating, a wet bar and a great view of the Strip with a glass floor-to-ceiling door-wall.
The master bath exudes the air of a luxury spa. A large vanity area takes up one whole wall and there is a steam shower with two entrances and six heads plus a hand-held; two toilets with urinal and bidet.
There is also a first-floor guest suite.
“Even from the bedrooms you have this wonderful view, especially at night, Shapiro said. “You can step out and join the guests or go swimming … you’re totally independent.”
The lot was not finished, and needed to be leveled out and enclosed with fence and landscaping to allow for privacy and maintain the views. Biometric motion detectors were installed to provide yard security.
One of the two original garages was repurposed as a two-story casual living area, including hair salon, fitness room, game room with wet bar and another bedroom and bathroom.
There is still a 10-car garage with the ability to stack cars.