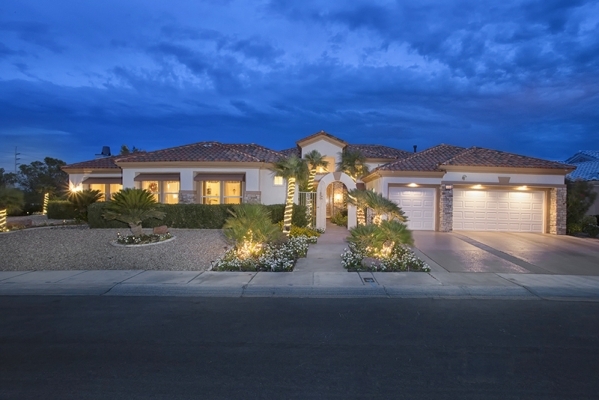Sun City home lists for nearly $1 million — PHOTOS

To experience it, walk under the front archway, past the courtyard and into the foyer of the house at 3120 Highland Falls Drive within Sun City Summerlin.
Imported Italian floor tile, set in 18-inch diagonal squares, lead to an inlaid circular wreath design that sets the tone for the interior of the home.
Harmonious shades of white complement and reflect the natural light that flows through rooftop skylights and extra-large window panels. Recessed spotlights provide even brighter shades of white to enhance the spectrum.
Eight-foot doors and 14-foot ceilings add vertical volume to the living space that features crystal chandeliers suspended beneath embossed medallions. Roman pillars can be found at strategic structural locations throughout the house.
A wall of transparent glass along the back of the great room frames an unobstructed view that looks out past the rolling greenery of the Highland Falls golf course, down through the vast expanse of the Las Vegas Valley, and all the way across to Sunrise Mountain on the east side.
The home is larger than the standard model sizes in Sun City Summerlin and is currently selling for $999,888. Richard Emanuele from Team Emanuele at Simply Vegas has the listing.
At 3,786 square feet of living space on 0.29 acres of land, the original house was first constructed in 1994 as a model home on top of two adjacent corner lots to showcase the Del Webb age-qualified community.
When Joseph and Loretta Donnolo purchased the property in 2003, they redesigned and remodeled the structure by adding almost 1,000 square feet of living space.
The home now includes three large bedrooms, three baths, one half-bath, four fireplaces, separate laundry room, attached three-car garage, spacious kitchen, family room, entertainment center, dining room and great room.
The kitchen countertops are finished with blue eyes granite. An island cooking and serving area includes a Thermador gas cooktop, complemented by a Thermador double oven, warming drawer and trash compactor. Two side-by-side Sub-Zero refrigerator/freezers blend into the custom cabinetry along the walls. A large walk-in pantry provides plenty of room for food storage and staging behind the kitchen.
A spacious family room includes a 65-inch TV and audio system, a wet bar, hanging wine glass rack and a separate wine refrigerator.
An arched entry leads to the master bedroom that includes a fireplace and large sitting area. The master bath is built to resort standards with his-and-her sinks, large walk-in closets, a Jacuzzi tub, large stand-up shower, a bidet and steam-powered towel racks that warm and dry towels while they hang. A private doorway leads to the outdoor patio and kitchen area.
A guest master suite includes a full bath, spacious sitting room and lots of windows that let in natural light.
The third bedroom was originally built as a casita for a caretaker or nurse, who could use their own private doorway to enter and leave the house. The separate access also leads to the outdoor kitchen and the back patio area. A full bath is attached, as well as additional plumbing fixtures to add a separate laundry space.
The outside living space includes a covered patio with ceiling fans, fireplace, outdoor TV screen, barbecue area and a view that overlooks the three Summerlin golf courses and the Las Vegas Valley beyond.
European architecture combined with resort-quality amenities and beautiful outdoor surroundings equal classic style.