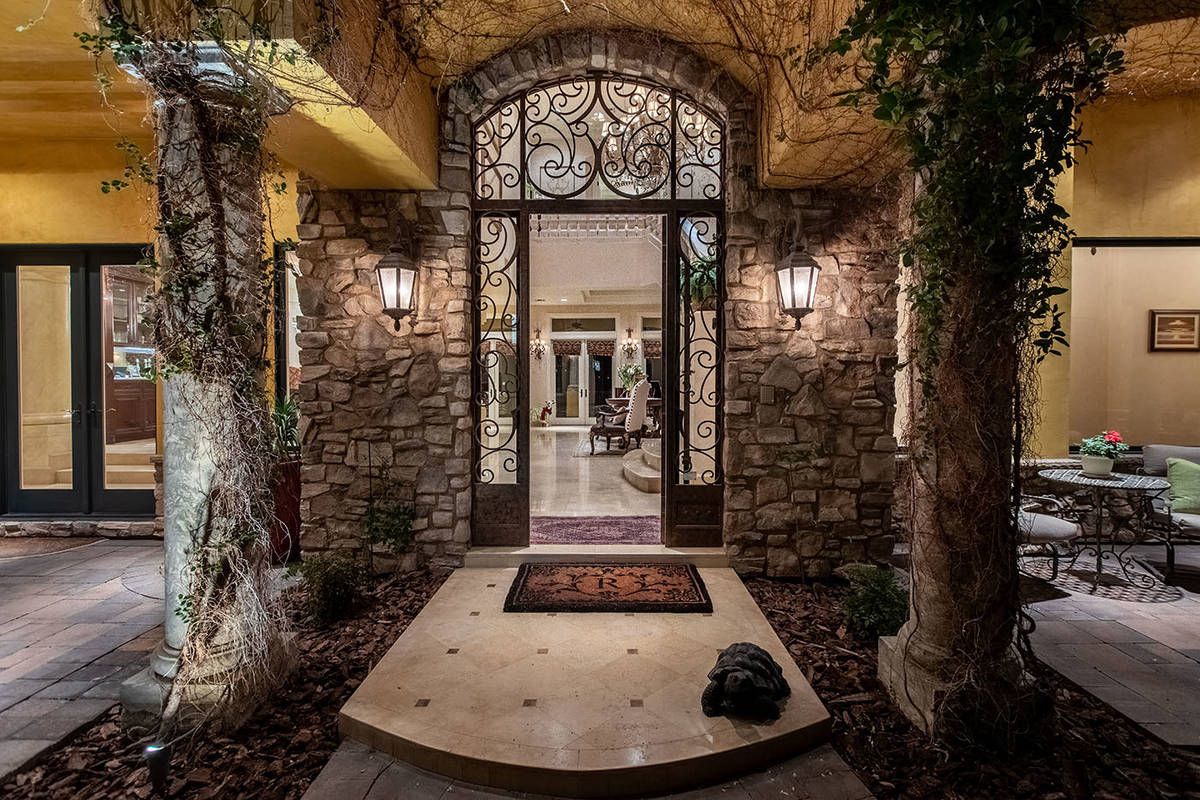Lake Las Vegas Mediterranean-style mansion lists for $7.95M

A three-story, Mediterranean-style mansion at Lake Las Vegas, which was designed based on a couple’s love of Italy and built for entertainment, has hit the market for $7.95 million.
The 10,549-square-foot, five-bedroom, 11-bath home at 23 Rue Mediterra Drive in the triple-gated Marseilles South Shore neighborhood is one of rare properties in the valley that falls on a lakefront and golf course, said listing agent Belen Clark, a Realtor with Elite Homes, the Las Vegas affiliate of Christie’s International Real Estate.
The home, known as La Villa Gialla, was built in 2005 by Philip Morgan with interior design Grant Design Group. It includes a casita, boathouse, two-slip private dock, and one floor dedicated to the master suite, Clark said.
The home has a variety of imported custom finishes throughout, including a main-level floor of ¾-inch-thick Jerusalem gold-hued natural stone imported from Italy.
The home was owned by the late Andy Wheeler, the owner of a recreational vehicle dealership who died in 2015, and his wife, Marlene. They built the home from the ground up and selected the lot on the 11th hole of the South Shore golf course, Clark said.
The Marseilles neighborhood is exclusive and includes celebrities such as singer Celine Dion who lives on the same street.
“They built this house based on their love of Italy,” Clark said. “That was one of their favorite places to go on vacation. They loved how diverse the architecture was and how colorful everything is there. People say properties are one of a kind but with this one it’s true. You can’t duplicate this lot with its view of the mountains, golf course and lake and privacy and security.”
Clark said many of the home’s appointments are hand-made and custom-designed, including the private gate and matching entry door of hand-forged iron; a main staircase of handcrafted balustrades and handrails; an exterior stairway that was hand-crafted for the estate; an imported dining-room table; a chandelier of handblown Murano glass imported from Italy; and a majority of its furnishings, which includes chairs, sofas, tables, and headboards. The furniture can be included in the sale, Clark said.
The home has three levels and was built on a cascading lot to optimize the views, Clark said. A person enters on the gated property on a stone driveway with aged-stone columns and arches, she said.
Clark said the home has a “generous” living room and raised formal dining room on the main floor that is ideal for entertaining. It has a modern chef’s kitchen and butler’s pantry. The main floor features the library and office.
Clark said the entire third floor is devoted to the master suite, with an ornate aged-stone fireplace as the bedroom’s centerpiece.
Other amenities include his-and-her baths, athlete-height counters, deep closets and fitness room with sauna. The master suite has balconies that open out to views in all directions.
“When you enter that home you forget about the world,” Clark said. “It’s so excluded and private. When you’re in the yard or by the pool and boathouse, all you see is the lake and people paddle boarding. It’s so relaxing.”
The lower level is devoted to entertainment and recreation, Clark said. A custom snooker table is the centerpiece of the lower level, with an adjacent media theatre and wine cellar steps away. It has a bar with the space warmed by one of the nine fireplaces throughout the home.
Two bedrooms are on the lower level, one with a full bath and the other with a three-quarter bath and shower. Multiple French doors give access to verandas.
The backyard has an infinity pool with palms, a putting green and the lake beyond. It has an alcove with an outdoor kitchen for alfresco dining and a lower alcove with a fire pit and seating leading to the boat dock.
The boathouse is designed for entertaining, complete with a humidor, Clark said. It also has a private patio facing the lake and can be utilized for additional living space.
The garage has five bays and includes a workshop. It even has a laundry room that is available on all three floors that have access to an elevator.
The home has been meticulously maintained, Clark said. Marlene Wheeler-Rennie has since remarried and spends time at her ranch in Oregon, she said.
“There’s been offers on the home,” Clark said. “She doesn’t need to sell it, but she wants to sell it because she wants to move on with her life and do other things. It’s too big of a house for them.”