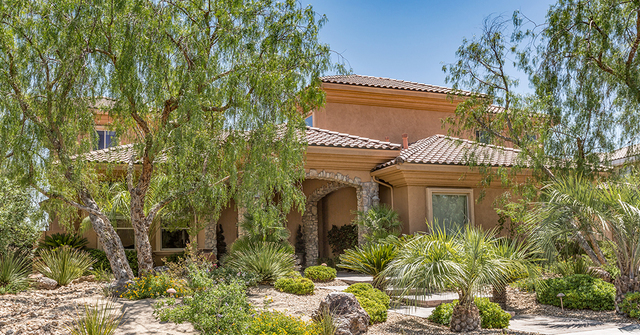Early indoor-outdoor design

When Dan Coletti designed Barbara Adcock’s more than 7,000-square-foot home 13 years ago in Anthem Country Club, the Sun West Custom Homes designer incorporated pocket doors to bring the outdoors in, which was almost unheard of back then.
Upon entering the home, a set of large pocket doors opens into a courtyard while another can be found in the corner of the living room leading into the pool area.
“I started using them about six or seven years before anyone else did, especially in the corner,” Coletti said of pocket doors, which are made from mahogany wood and thermally broken aluminum glass that prevents outside temperatures from transferring to the inner part of the glass.
He added, “The materials used here are every bit as good as what we’re using today.”
The home at 28 Sankaty Circle, which is priced at $2.5 million, took a year to build, said James Nice of Henderson-based iProperties International, who has the listing. Nice and Adcock work and live together.
“It was a gargantuan task,” he said. “There were different specialty teams that had to come in to work on every little thing from the flooring to the staircase.”
Nice added that the home’s primary feature is the courtyard.
“That’s what gets you when you first walk in,” he said. “The rest is just a house built around a courtyard.”
The home features a Tuscan design with warm colors, crown molding and archways.
“While the Tuscan style isn’t all the way gone, it’s not popular as it was 13 years ago,” Coletti said. “Homes today have a lot more modern design features as they’re more light and airy and have more monochromatic colors as opposed to warm colors.”
The formal dining room, which boasts a wine cellar, resembles an upscale Italian bistro as the walls have handpainted exposed brick elements.
“I wanted it to look like Tuscany,” Adcock said.
Down the hall from the formal dining room sits a private wing of the home, which can be locked off and has a separate entrance, and includes a bedroom, living area and bath.
The home also has an elevator, which Adcock said she and Nice used to transport a 750-pound piano to the second level.
“They’re becoming more prevalent today than they were 13 years ago,” Coletti said of the elevator.
The floating staircase with a wrought-iron railing leads to the second floor, where two bedrooms, an office, game room and master suite are located.
A wrap-around balcony in the master suite has views of the Anthem Country Club’s golf course and clubhouse.
“I like the outdoor feature and the fact that I can sit out there and watch what’s going on, on the golf course,” Adcock said.
The master bath has a soaking tub, his-and-hers closets, separate vanities and what Coletti calls a “C-shaped shower.”
“It doesn’t have a shower door, it has an area separate from the shower where you can dry off,” he said. “It’s great because shower doors get dirty easily so there’s no door to clean.”
Adcock and Nice might be calling on Coletti once again to design their next home.
“We’re looking for a single-story that’s in the 3,000-square-foot range,” Adcock said.
While Coletti is designing more modern contemporary style homes, he said their home is sure to appeal to an array of buyers.
“It still has the feeling of what we do today,” he said. “A great floor plan is all that matters because floor plans don’t change with the trends; they last forever.”
Adcock said her home has plenty to offer every type of buyer.
“A family would be great in here because there’s plenty of room for kids, a playroom and a nanny,” she said. “On the other hand, it would also be great for a couple with a parent who needed their own space.”
Either way, Nice said whoever ends up purchasing the home is sure to enjoy it.
“It’s a palace,” he said. “It wows people and every day we live here, we’re wowed, too.”
Contact reporter Ann Friedman at afriedman@reviewjournal.com or 702-380-4588. Follow @AnnFriedmanRJ on Twitter.