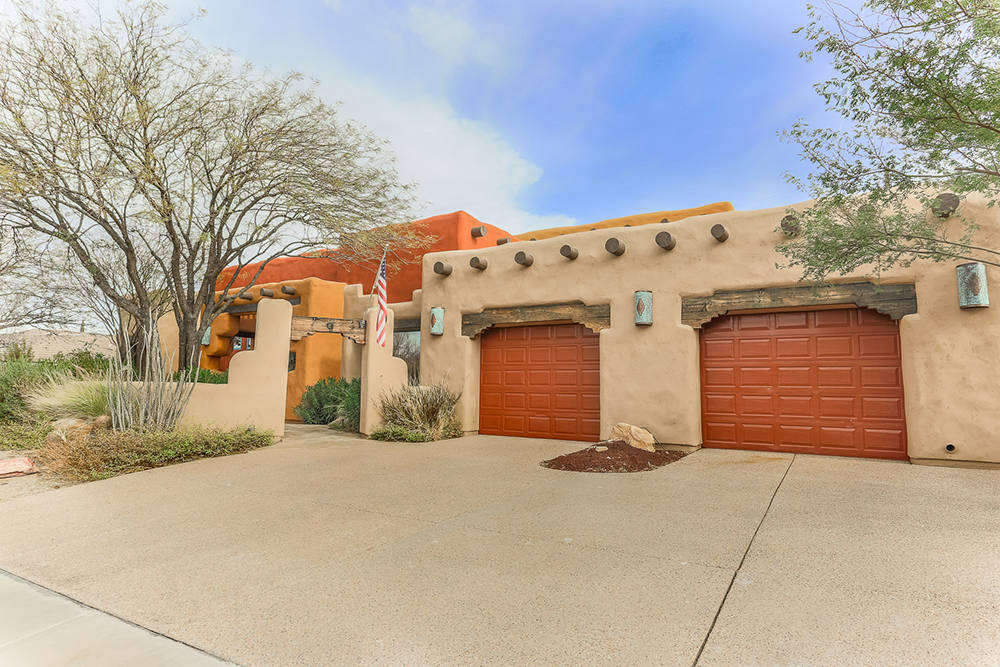Adobe-style home offers slice of Southwest

If these 2-foot thick walls could talk, they would express their gratitude to the couple who built them and their new owners who kept their style intact.
The adobe-style home at 624 E. Fairway Road in Henderson is owned by Mike and Michele Williams, who kept the style of this single-family home intact after they purchased it in 2011.
According to Mike Williams, he and his wife, Michele — who earned a certificate from UCLA’s Extension Program in archaeology — were drawn to the home because of its design.
The four-bedroom, four-bath home is reminiscent of a Southwestern-style villa with special features and traditional touches found throughout the one-story residence.
At the entrance, a light fixture featuring a wagon wheel attached to an inverted table base hangs from the ceiling. A fountain, designed by Michele Williams, serves as a centerpiece inside the main entry. The water cascades down a base encased by carved and painted faux wood logs made of cement with rope lighting along the inside rim of the base. According to Mike Williams, the faux petroglyph on the cascade wall is a replica of Nevada petroglyphs, paying tribute to the prehistoric residents of the area.
“The people that built this house wanted someone to live here that was as passionate about the home as they were,” said Mike Williams. The home was built by John and Patricia Smith.
Caring for the 3,849-square-foot home is just what the Williams have done. The couple, who met when they were both working at a major aerospace company in El Segundo, California, moved to Las Vegas to be closer to the family.
“We were stalking the grandkids,” said Williams, who has an affinity for Southwestern architecture. “When I walked in the front door, I was just wowed by the place. When my wife came to look at it, she immediately said, ‘We’re making an offer on this place.’”
Avi Dan-Goor with Berkshire Hathaway HomeServices Nevada Properties has the listing on the property, which has been placed back on the market for $575,000.
“I’ve seen people (who) have attempted to do adobe-style in Las Vegas, and it’s always bits and pieces, but at this home, it’s the whole package,” Dan-Goor said. “Some properties might try and mimic adobe with tile, paint and wall textures, but with this one, you can pick it up and put it in Sante Fe.”
Vigas run throughout the interior and exterior of the home, and all the walls are roughly textured and designed with rounded-corner walls. Plus, the flooring tile is Saltillo tile, which hails from northern Mexico, according to Mike Williams.
He said his admiration for adobe-style homes came to fruition after he was in the wedding of a friend who lived on the reservation of the Jemez Pueblo, a federally recognized tribe, in New Mexico.
“The wedding was held in San Diego and the tribe sent a delegation to the wedding,” Williams said. “They invited us to come to the reservation for feast day, so we got to go to that and meet the family, and they just welcomed us.”
Natural light flows throughout the earth-color toned house, which bodes well for its open and spacious floor plan.
“People naturally gravitate toward an open and bright house,” Dan-Goor said. “This house is not huge, but it feels very grand.”
The great room inside the home boasts 16-foot ceilings and large windows that overlook the backyard.
A stand-alone bathtub with a wood frame that’s covered in granite is the centerpiece of the master bath, while the shower features three shower heads and granite throughout.
“We selected the granite for the master bath because it reminds us of Sedona, Arizona, in the winter with red cliffs, evergreen trees and snow,” he said. “The stair-stepped design over the master shower is often represented in Southwestern petroglyphs and designs.”
Williams said he updated the light fixtures in the master bathroom to match the petroglyph-type look of the fountain at the front of the house.
The couple also made a few changes to the original kitchen, which they renovated with granite countertops, a larger oven, stand-alone range and new cabinet knobs to match the cabinet’s copper insets.
The backyard contains an outdoor kitchen with a large grill, a small pool and a shower.
“The home stands out in every good way,” Dan-Goor added. “The landscaping is consistent with the design. There is no grass in the front yard because that would not look authentic.”
Dan-Goor said he hopes someone purchases the home with as much passion for it as the Williams family.
“A buyer will immediately see themselves here,” he said. “It’s one of those things where the house will sell itself.”