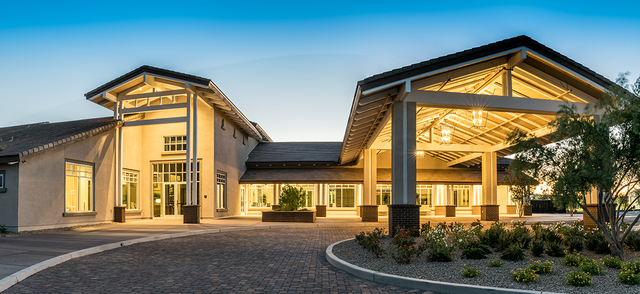Heritage Recreation Center opens in Cadence

Anticipation is building for the Heritage Recreation Center, Lennar’s new 22,713-square-foot neighborhood amenity, set to open in late October within Cadence, a Henderson master-planned community. Heritage is Lennar’s first age-qualified community in Henderson.
On Sept. 22, Lennar unveiled a special preview of the more-than-$10 million facility during a ribbon-cutting ceremony for community homeowners, city of Henderson staff, Henderson business leaders and Chamber of Commerce officials, as well as Land Well Co. officials, who developed the master plan.
“I think the homeowners are excited to see it,” said Joy Broddle, division president for Lennar Las Vegas. “When you’re selling a lifestyle product, people really want to see what that lifestyle is about.”
The two-hour event featured the ability to tour the two-story facility. The entire Lennar management team and project team members, such as the general contractor Martin Harris, JVC Architects, Project Manager Tiffanie Sievers from Ambrosia Interiors and all the trade partners, were on hand to answer questions and provide a glimpse of the finished product.
Planning for the center began in 2013 when Lennar’s staff began researching active-adult communities and amenities throughout the country. Designing the Heritage facility began in 2014, with its groundbreaking in October 2015.
According to Ashley Max, Lennar marketing director, the original design of the building was smaller than the completed building.
“It was completely reconfigured early on in the planning process,” Max said. “I believe the largest change would have been adding the second-floor mezzanine game room, which proved to be a great decision in the end.”
The center features a 2,614-square-foot fitness center with a equipment, 3,942-square-foot indoor pool, crafts room, café, meeting rooms and a symphony ballroom on the main level. A separate movement room provides space for group exercise activities such as yoga and Pilates. The center’s learning kitchen offers residents cooking classes and catering opportunities.
“This is going to be a great facility,” Heritage homeowner Ernie Hurtado said during the tour. Hurtado said he and wife were one of the first to purchase a home in the community. “I’m looking forward to the gym. I’ll use it five times a week, if not six. It has everything I need.”
The upper level features a billiards and poker room. Outdoor activity areas include six pickleball courts, two bocce ball courts, a horseshoe area, a 5,428-square-foot, resort-style pool and spa, barbecue area, covered patio and a large courtyard.
The center’s traditional design makes for a warm and inviting facility with the bold beams and chiseled-stone-wrapped walls in its grand, 28-foot ceiling entrance. It also features porcelain tiles that look like wood and white walls with contrast grout.
“We wanted the homeowners to feel comfortable and at home,” Sievers said about her design. “I pulled inspiration from Restoration Hardware because (it) offer(s) traditional styles and values as well as updated trendy pieces (that) are exactly the mix we were going for.”
Bronze lighting fixtures and white-quartz countertops with a leather finish are used throughout the center. The lounge fireplace and mezzanine game room feature a 3-D stone, random Versailles pattern design element.
“That adds a great deal of interest in those areas,” Sievers said. “I feel the design is a nice mix of upscale tradition with tufted sofas and wingback chairs, but also edgy boldness with elements such as the white herringbone-tiled walls in the Learning Kitchen.”
The building’s site was designed by Landscape Architects Greey Pickett from Scottsdale Arizona.
The Heritage is an age-qualified community for adults 55 years and older. It is divided into four villages differentiated by home sites: Symphony, Encore, Duets and Chorus.
Each village offers residents unique features, such as a next-generation designed homes in the Symphony and a recreational vehicle garages in the Encore.
“It’s our best-selling plan here,” Broddle said. “People love the RV garage.”
The community opened at the beginning of the year and features six model homes, ranging from approximately 1,800 to 3,200 square feet. Homes start in the low $300,000s.
Since opening, 50 homeowners have closed on their homes, with 80 more closing before the end of the year.
“We’d love to see sales almost double by the end of the year,” Max said.
Broddle said they plan to build 1,000 homes in the community.
The community is the only guard-gated neighborhood in Cadence. It offers multiple water features and lush landscaping as well as views of the valley.
The Cadence Home Finding Center is at 1170 E. Sunset Road in Henderson. More information visit cadencenv.com. Lennar Heritage community is at 432 Heritage Bridge Ave., Henderson.