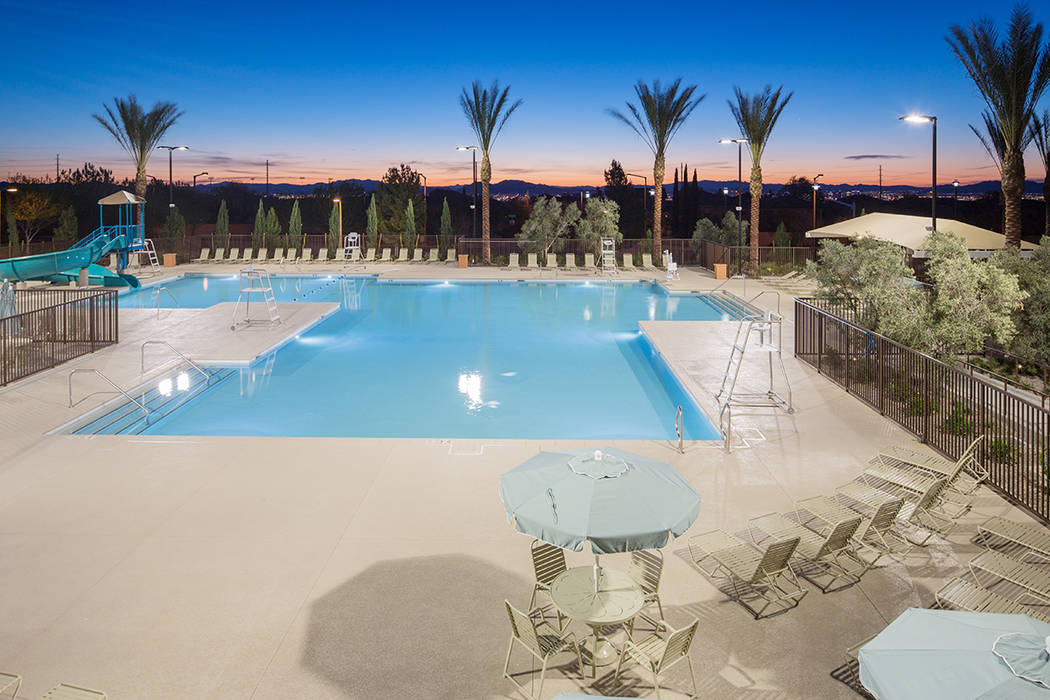You could be living in Summerlin this summer

Summerlin offers more than 180 floor plans in 36 neighborhoods in seven distinct villages. Homes are available in a variety of styles — from single-family homes to town homes, priced from the $200,000s. For those looking for quick occupancy, there are dozens of homes available for quick move-in within four Summerlin villages, including The Paseos, Stonebridge, South Square and Summerlin Centre, making the dream of homeownership in Summerlin an immediate reality.
The Paseos, which is west of the 215 Beltway, offers sweeping valley views and boasts several amenities, including an elementary school and the new Fox Hill adventure-themed park. Five homes in Los Altos by Toll Brothers are available for immediate or summer 2018 move-in. They include the Malta floor plan, which spans 3,309 square feet with three bedrooms, 4½ baths on nearly one-quarter acre, priced at $975,995. The Alva Mission floor plan, priced at $904,995, offers three bedrooms, 4½ baths also on one-quarter acre and spanning 3,094 square feet. The Malta Santa Barbara model, spanning 3,309 square feet and priced at $949,995, offers four bedrooms with 4½ baths on one-quarter acre. The Verano Spanish Colonial floor plan offers three bedrooms and 3½ baths on one-quarter-plus acre, spanning 3,822 square feet and priced at $1,076,995. And, the Verano Santa Barbara floor plan, also at 3,822 square, feet with four bedrooms, 3½ baths on nearly one-third acre, is priced at $1,875,995.
Also, by Toll Brothers in The Paseos is the neighborhood of Altura where five homes are available for immediate or summer and early fall 2018 move-in. The Sondrio/Mediterranean floor plan offers five bedrooms, 3½ baths in 3,464 square feet and priced at $807,995. Spanning 4,237 square feet and offering five bedrooms, 5½ baths and priced at $932,995 is the Sorrento/Spanish Colonial floor plan. Priced at $946,995 and offering 4,237 square feet with five bedrooms and 5½ baths is the Sorrento/Spanish Colonial floor plan. The Sorrento/Mission model is priced at $933,995 and offers 4,237 square feet with five bedrooms and 5½ baths. And finally, the Venosa/Mediterranean model is priced at $786 995; it offers four bedrooms and 4½ baths, spanning 4,037 square feet.
Closing out Allegra by William Lyon Homes in The Paseos is the neighborhood’s last model home: Plan Three spans 3,323 square feet with three bedrooms, plus loft and 3½ baths, priced at $657,283.
In the village of Stonebridge along the foothills of Red Rock Canyon National Conservation Area, Caledonia by KB Home offers three homes for immediate move-in. Plan 1965 offers single-story living spanning 1,965 square feet and offering three bedrooms and 2½ baths, priced at $499,750. Plan 1850 is priced at $453,735 and offers three bedrooms with two baths encompassed in 1,850 square feet. A second Plan 1850 floor plan of the same size, also offers single-story living with three bedrooms and two baths, priced at $453,120.
The newest neighborhood in Stonebridge is Shadow Point, offering four floor plans ready for immediate development. The Horizon Elite Desert Prairie single-story floor plan with second-story entertainment area on homesite No. 10 spans 2,849 square feet and is priced at $743,995. Homesite No. 23 features the Solstice Elite Desert Prairie floor plan at 2,879 square feet with four bedrooms, 4½ baths, mountain and city views, priced at $837,995. Homesite No. 99 features the Horizon Prairie model at 2,371 square feet, offering single-story living and priced at $633,995. And, finally, homesite No. 100 offers the Solstice High Plains floor plan, spanning 2,285 square feet with three bedrooms, 3½ baths and priced at $641,995.
Just west of the 215 Beltway and south of W. Charleston Boulevard is the village of Summerlin Centre, home to Affinity by William Lyon Homes, one of the most unique neighborhoods in Summerlin offering four distinct town home arrangements. The Evoke model, Plan Three, spans 1,876 square feet with a private master suite and is priced at $424,585.
Shea Homes Trilogy neighborhood features three collections of attached homes for active adults, ages 55-plus. Located near South Town Centre Drive and Flamingo Road, Trilogy is one of Shea’s 16 resort-style communities nationwide. Four floor plans are available for immediate move-in, including the Viewpoint model, which offers two beds, 2½ baths, spanning 2748 square feet and priced at $663,617. The Haven model spans 1,538 square feet with two bedrooms, two baths and priced at $493,370. Spanning 2,334 square feet with two beds, 2½ baths is the Splendor model, priced at $694,960. And Reflect, which encompasses 2,548 square feet with three bedrooms and 3½ baths, is priced at $639,428.
For information on the community and all actively selling homes in Summerlin, visit Summerlin.com.