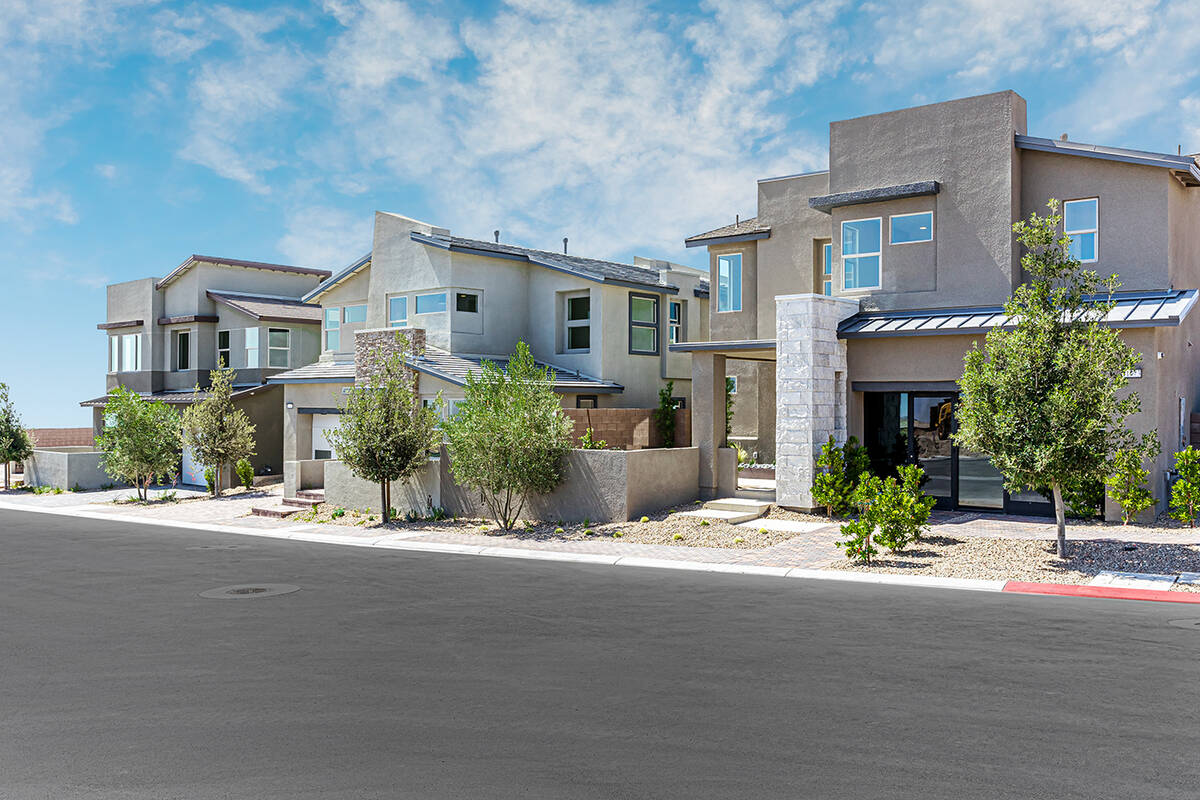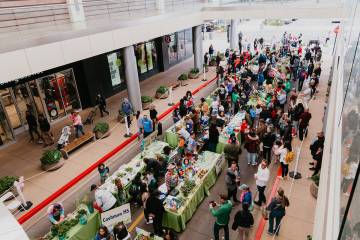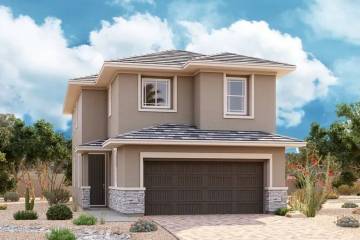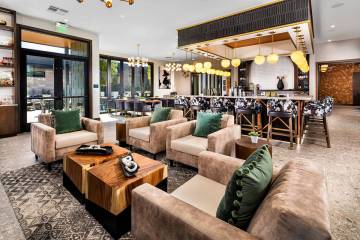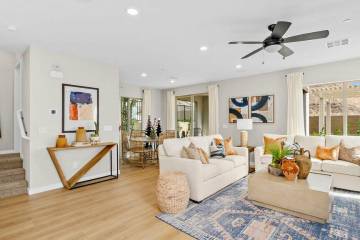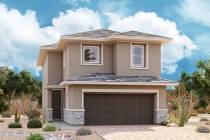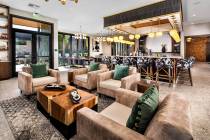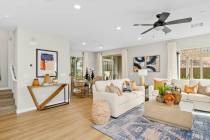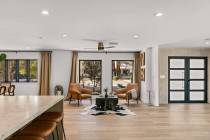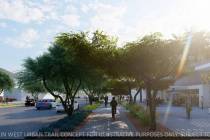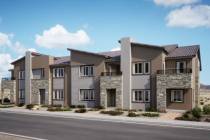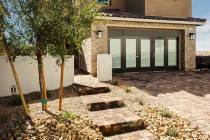Tri Pointe Arroyo’s Edge in Summerlin West opens June 26
Tri Pointe Homes, one of Southern Nevada’s leading home builders with a more than 70-year legacy building tens of thousands of homes across the Las Vegas Valley, has announced its newest neighborhood of Arroyo’s Edge, a single-family detached community in Summerlin West’s Redpoint Square district overlooking the Las Vegas Valley.
Arroyo’s Edge, opening June 26, offers homes that embrace a contemporary take on traditional Spanish architecture and feature stunning and stylish interiors by famed designer and Emmy-nominated TV host Bobby Berk, known for his work transforming lives and living spaces on Netflix’s “Queer Eye.” In 2020, Berk was named by Architectural Digest as one of the “most famous interior designers working today.”
The homes’ clean, modern and flexible architectural design is the perfect framework for the brilliance of Berk’s stylish interiors that thoughtfully position Arroyo’s Edge homes to accommodate today’s work-from-home lifestyles and can easily evolve as families grow and change.
Arroyo’s Edge home design hallmarks include large kitchens with islands adjacent to expansive living/dining areas, beautiful primary suites with walk-in closets, lofts and ample storage space.
Offering the best in indoor/outdoor living, Arroyo’s Edge features private courtyards and outdoor covered loggias that expand living space. Plus, an abundance of windows fill Arroyo’s Edge homes with natural light. On the second floor, angled walls and landing areas create privacy and flexible space. All Arroyo’s Edge homes come standard with a two-car garage and utility sink that doubles as a small dog wash station.
The community offers three distinctive two-story floor plans designed with flexibility in mind so bedrooms can be easily turned into offices and other work or exercise spaces. Models include up to four bedrooms and three baths and range in size from 1,953 square feet to 2,280 square-feet, priced from the high $500,000s.
Arroyo’s Edge Plan One features 1,953 square feet of living space, three bedrooms, 2½ baths, a private front courtyard, large living and dining areas, modern kitchen with island and cozy loggia in the backyard. Upstairs, the primary suite offers a full bath with walk-in closet, two additional bedrooms and full bath.
Plan Two encompasses 2,126 square feet and features three to four bedrooms, up to three baths, an airy great room and dining area that flow onto a covered loggia, plus modern kitchen with island. An optional guest suite downstairs is ideal for multigenerational living, or it can be converted into a comfy lounge overlooking the private courtyard entry. Upstairs, the primary suite boasts corner windows for natural lighting, a spa-like bath, plus covered mirador off the primary suite. A full bath and two additional bedrooms, which can be converted to an optional loft, complete the home.
Arroyo’s Edge Plan Three spans 2,280 square feet and features an enclosed courtyard, up to four bedrooms, 2½ baths. The chef’s kitchen features an island cooktop and expansive window over the sink overlooking the backyard.
The adjoining dining area and massive great room open to a covered loggia. A main-level lounge is perfect for office space, home gym or entertaining space. Upstairs, one of the bedrooms can be converted into a loft or podcast room.
The primary suite expands across the back of the home with a generous covered mirador, fully appointed bath, oversized walk-in closet, two more bedrooms and full bath.
Arroyo’s Edge is situated on an exquisite expanse of elevated land west of the 215 Beltway, offering vistas from select vantage points throughout the neighborhood. The district of Redpoint Square in Summerlin West embodies walkable connectivity between neighborhoods and open spaces, including carefully planned pedestrian access to future neighborhood services and community parks.
Arroyo’s Edge will have its own neighborhood park in addition to providing residents with access to all that comes standard with a Summerlin address, including hundreds of parks, miles of trails and top-ranked private and public schools. Arroyo’s Edge is minutes from downtown Summerlin, the valley’s premier retail, dining, sports and entertainment destination that is home to Las Vegas Ballpark of the Las Vegas Aviators and City National Arena, practice facility of the Vegas Golden Knights.
All Tri Pointe homes include the company’s LivingSmart concept with 30-plus features that boost energy efficiency, save water, improve indoor air quality and encourage conservation with the use of recycled and sustainable resources.
Available at many Tri Pointe Homes neighborhoods is HomeSmart, offering a plethora of features that allow homeowners to control temperature, lighting and more via smartphone or voice-control technology, keeping you connected to your home from anywhere.
Join the Tri Pointe Homes Interest List and view floor plans by visiting TriPointeHomes.com/nv/Las-vegas or call 702-374-0385.
One of the largest home builders in the U.S., Tri Pointe Homes is a publicly traded company and a recognized leader in customer experience, innovative design and environmentally responsible business practices.
The company builds premium homes and communities in 10 states, with deep ties to the communities it serves — some for as long as a century. Tri Pointe Homes combines the financial resources, technology platforms and proven leadership of a national organization with the regional insights, longstanding community connections and agility of empowered local teams. Tri Pointe has won multiple Builder of the Year awards, most recently in 2019, and made Fortune magazine’s 2017 100 Fastest-Growing Companies list.
Tri Pointe Homes also became a Great Place to Work-CertifiedTM company in 2021. Building upon the legacy that was established 100 years ago under the name Pardee Homes, Tri Pointe Homes is an award-winning leader in the Las Vegas real estate sector. For more information, please visit TriPointeHomes.com.



