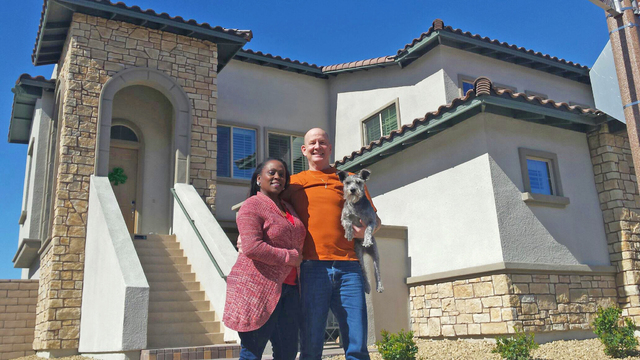Summerlin’s early residents discover new neighborhood in community

Capistrano, by Ryland Homes offers some of the best views and some of the most unique floor plans selling in Summerlin. Located along the foothills of Red Rock Canyon National Conservation Area in The Paseos village, Capistrano offers four floor plans that feature an optional front courtyard pool, hidden rooftop decks and large accordion-style sliding glass doors that turn great rooms into breezeways that seamlessly connect front and back yards. The neighborhood’s most unique floor plan turned out to be the perfect forever home for long-time Summerlin residents Gail and Jeff Larson.
“We were originally moving to San Diego but, we just decided to take a look at the new neighborhoods here,” Gail Larson said. She and her husband, Jeff, married 25 years ago and were among the first to move into Summerlin in 1991. The new construction at Capistrano and its unique reverse living Cabrillo floor plan immediately caught their attention. The home design places the main entry and primary living spaces on the second floor of the home and offers a third-floor rooftop deck.
“We can see the sunrise from our bedroom and the sunsets from the deck. You can’t beat that. And with guest bedrooms and additional lounge space on the first floor, when the kids and grandkids come to visit, it’s like they have their own wing. This home is perfect for entertaining,” she said.
The Cabrillo, also known as an inverted home design is 2,895 square feet and features an elevated main entrance, which opens to a landing where a short staircase leads up to the main living level with great room, kitchen, dining room, den and grand master suite. Stairs leading down from the entry landing reveal additional bedrooms, large family room and den.
The Marbella floor plan, at 3,020 square feet includes an expansive great room, den, separate dining room, a one- and a two-car garage with separate entries and large bonus room. This floor plan offers an optional fourth bedroom suite with private entrance in place of the den.
The Madrid floor plan, designed with a front courtyard offers an optional front-yard pool. The 2,821-square-foot plan includes an L-shaped porch adjacent the spacious courtyard and three-car tandem garage. This floor plan includes a den, office and second floor bonus room.
The 2,621 square foot Cortes at Capistrano features a three-car garage, separate great room, dining room, den, second-floor laundry room and pocket office.
The four floor plans are accented by spacious front courtyards, porches and loggias. Options include a casita, deck, super loggia and built-in rooftop deck fireplace. These unique home designs are enhanced by energy-saving building elements. All Capistrano residents have access to Summerlin’s abundant amenities, including a neighborhood park and the nearby 12.5-acre Paseos Park, the community’s award-winning interconnected trail system, community centers, pools, year-round resident-only events and Downtown Summerlin, the 106-acre fashion, dining and entertainment center in the heart of the community.
“We just love Summerlin and all of its amenities,” said Jeff Larson, who swims and also rides his bike daily through the community. “We could have lived elsewhere but this area is perfect. We just love the views and having this type of home in this elevation allows us to spend our waking hours with views of Red Rock Canyon and of the Las Vegas Valley. I originally wanted a single-story home but this one is perfect for us.”
The Paseos village is located north of West Charleston Boulevard and west of the 215 Beltway. The area includes quick access to amenities including grocery stores and neighborhood services. For more information about Summerlin homes and amenities, visit summerlin.com or download the new home finding app by searching “Summerlin” in your app store.