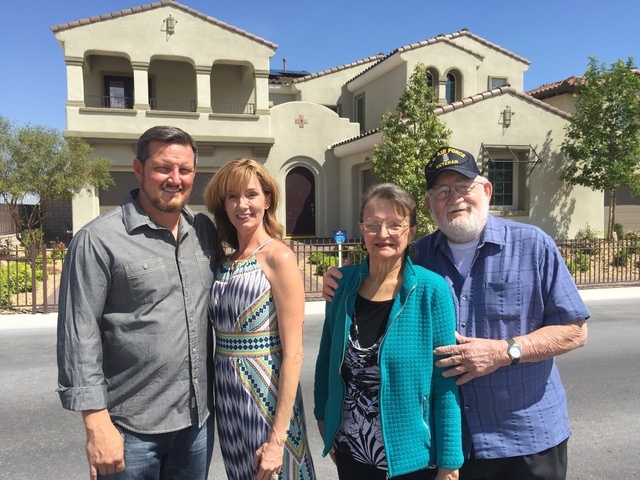Summerlin to open Delano by Lennar

Summerlin is showcasing some of its most unique floor plans at Delano by Lennar in The Paseos village. Featuring five two-story floor plans that come standard with Lennar’s Everything’s Included package, one home design includes Lennar’s “home within a home” Next Gen private suite. This signature Lennar feature is the perfect additional living space for buyers who share a home with extended family or who frequently enjoy visits by family and friends.
“We live in Las Vegas so, who doesn’t come to visit?” Julie Pippin said. She, her husband, Jeremy, and their twin 9-year-old sons, often have long-term guests, including their 22-year-old son and Jeremy’s parents.
“The Next Gen suite is almost like a separate house but attached. It’s really nice for visitors to have their own separate space and can be comfortable.” Pippin is especially fond of the dual thermostats which allow residents in both the main house and the Next Gen suite to independently set heating and air-conditioning temperatures.
The Pippins’ five-bedroom Anchor Next Gen floor plan is 3,881 square feet. The “home within a home” includes a private living room, kitchenette, bath, bedroom and walk-in closet with washer-dryer.
The main living quarters feature an open plan with kitchen, nook and adjoining living room. The second floor includes the master bedroom suite with private covered balcony and a loft connected to a second covered balcony.
“We were just looking for something with a downstairs bedroom and bathroom,” Jeremy Pippin said. But when the couple toured the Anchor Next Gen model, they realized the unique floor plan was the perfect fit. “Really, out of everything in The Paseos, this home offered exactly what we wanted, for the right price and in the right location. This is our second Summerlin home. Once you’ve lived here, you never want to leave.”
“I’d like to stay forever,” said Julie’s father-in-law, Charles Pippin. He and his wife, Carol, visit every year for two to three months.
“This new home gives us a separate garage and front-door entrance for privacy, yet we’re technically under the same roof, so we also enjoy the benefits of being close to our family.”
Ranging from 3,300 to 3,881 square feet, all five floor plans offered at the gated Delano neighborhood include three to five bedrooms, 3½ to 4½ baths, large loggias and three-car garages.
The Everything’s Included package means all homes have upgrade-quality features including granite countertops, gourmet kitchen with appliances and fireplaces. Delano also includes standard remote home automation features. Powered by Nexia Home Intelligence, Lennar’s home automation features include door locks, an indoor camera and home energy and lighting management system which can all be controlled remotely using a computer, smartphone or iPad.
Homes at Delano start in the high $500,000s. Located north of West Charleston Boulevard and west of the 215 Beltway, The Paseos village offers views of the valley to the east and Red Rock Canyon to the west. Nearby is a large paseo walking trail, the developing Fox Hill Park and a new public elementary school set to open for the 2017-18 school year.
Existing amenities include nearby 12-acre Paseos Park, a new community center and pool in the neighboring Vistas village, along with a neighborhood shopping center.
The Delano neighborhood is just minutes from Downtown Summerlin, featuring 106 acres of fashion, dining and entertainment.
For more information about Summerlin’s newest homes, visit Summerlin.com or download the new home finding app by searching “Summerlin” in your app store.