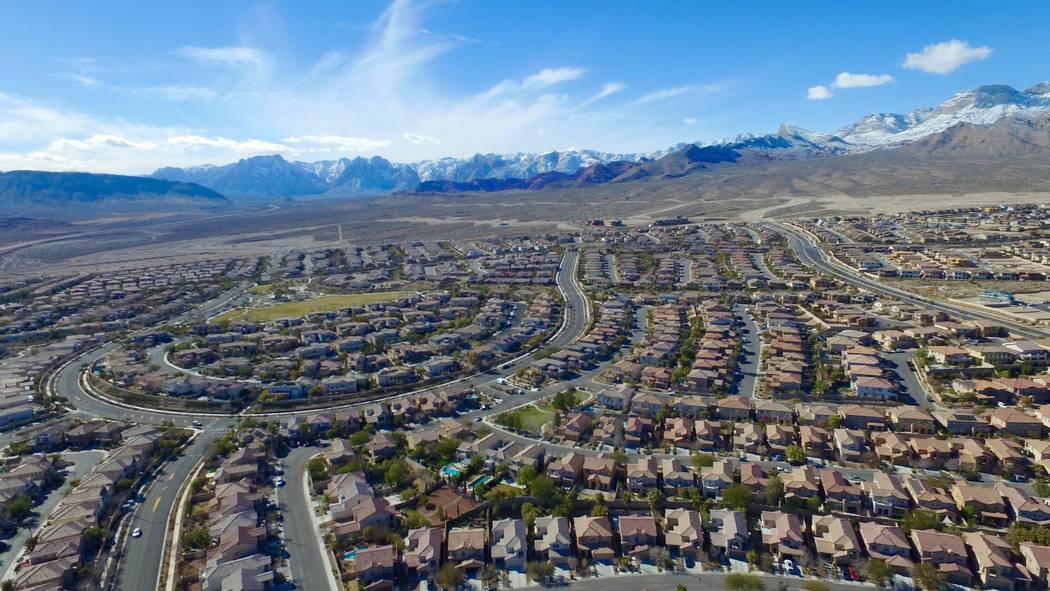Summerlin offers variety of home designs

Summerlin offers more than 180 floor plans in 32 neighborhoods in seven distinct villages: The Ridges, The Cliffs, The Paseos, Reverence, Summerlin Centre, South Square and Stonebridge. Homes are available in a variety of styles — from single-family homes to town homes, priced from the $300,000s. And for those looking for quick occupancy, there are dozens of homes available for swift move-in.
In The Paseos village, which is west of the 215 Beltway and offers sweeping valley views, Capistrano by CalAtlantic Homes has five two-story, quick move-in homes. Prices start at $570,915 for the Cortes B floor plan, spanning 2,612 square feet with four bedrooms, three baths and three-car garage. This home features a rooftop deck with outdoor fireplace, gourmet kitchen and downstairs bedroom and bath.
The Madrid A floor plan spans 2,821 square feet with four bedrooms, four baths and three-car garage. Priced at $624,899, the Madrid A also features a rooftop deck and courtyard with fireplace.
The Madrid C model spans 2,821 square feet with same room offerings and features as the Madrid A floor plan, but also includes a rear upper deck and covered patio. It is priced at $629,180.
Another Madrid C model, priced at $633,496, also includes an oversized kitchen island with granite countertops.
And finally, the Marbella B floor plan spans 3,020 square feet with four bedrooms, three baths and a three-car garage. In addition to the rooftop deck with barbecue stub and gourmet kitchen, it includes a loggia.
In The Ridges village, Sterling Ridge by William Lyon Homes offers a home that will be ready for move-in during December and a handful of other homes with delivery dates in January, February and March.
While The Ridges is primarily known for its abundant custom-home neighborhoods, there are a few upscale production-home neighborhoods, including Sterling Ridge. This expansive and luxurious 3,546-square-foot home includes three bedrooms, plus office, 3⅓ baths, three-car garage and upgraded cabinets, flooring and countertops throughout. Priced at $1,096,782, an incentive of $97,000 is offered to bring the price of the home to $999,782.
Three neighborhoods in The Cliffs village in the community’s southernmost region offer immediate move-in homes.
The La Vista model at Vistara by Pulte Homes spans 2,599 square feet with three bedrooms, 2½ baths and a floating staircase with modern exterior. It is priced from $444,880. Skystone by Woodside Homes, also in The Cliffs village, offers the Vernazza Plan, spanning 3,220 square feet with four bedrooms and 4½ baths. Priced at $680,462, this home features a downstairs bedroom with bath, covered patio and private interior courtyard entry.
And finally, Nova Ridge by Pardee Homes offers two plans with delivery by year-end. The single-story Plan One spans 3,172 square feet with three bedrooms and 2½ baths and is priced from $636,000. The two-story Plan Three offers three bedrooms and 3½ baths in a floor plan spanning 3,679 square feet and boasting a downstairs master suite. Plan Three is priced from $727,000.
In the village of Stonebridge along the foothills of Red Rock Canyon National Conservation Area, Caledonia by KB Homes offers its single-story Plan 1965 home for immediate move-in. Spanning 1,965 square feet and priced from $389,990, this home features three bedrooms, 2½ baths, 10-foot ceilings throughout, a den converted to a master bedroom walk-in closet and master bedroom coffered ceiling.
And finally, in the village of Reverence, built exclusively by Pulte Homes on elevated land west of the 215 Beltway along the community’s northernmost point, the La Vista model in the neighborhood of Reverence Foothills spans 2,599 square feet with three bedrooms and 2½ baths.
Prices start from $409,880 or $568,808 depending on features. And the single-story Verona model behind a guarded gate in the neighborhood of Reverence Heights, spans 2,313 square feet with three bedrooms and 2½ baths. It is priced from $514,880 or $609,626 depending on added features or upgrades.