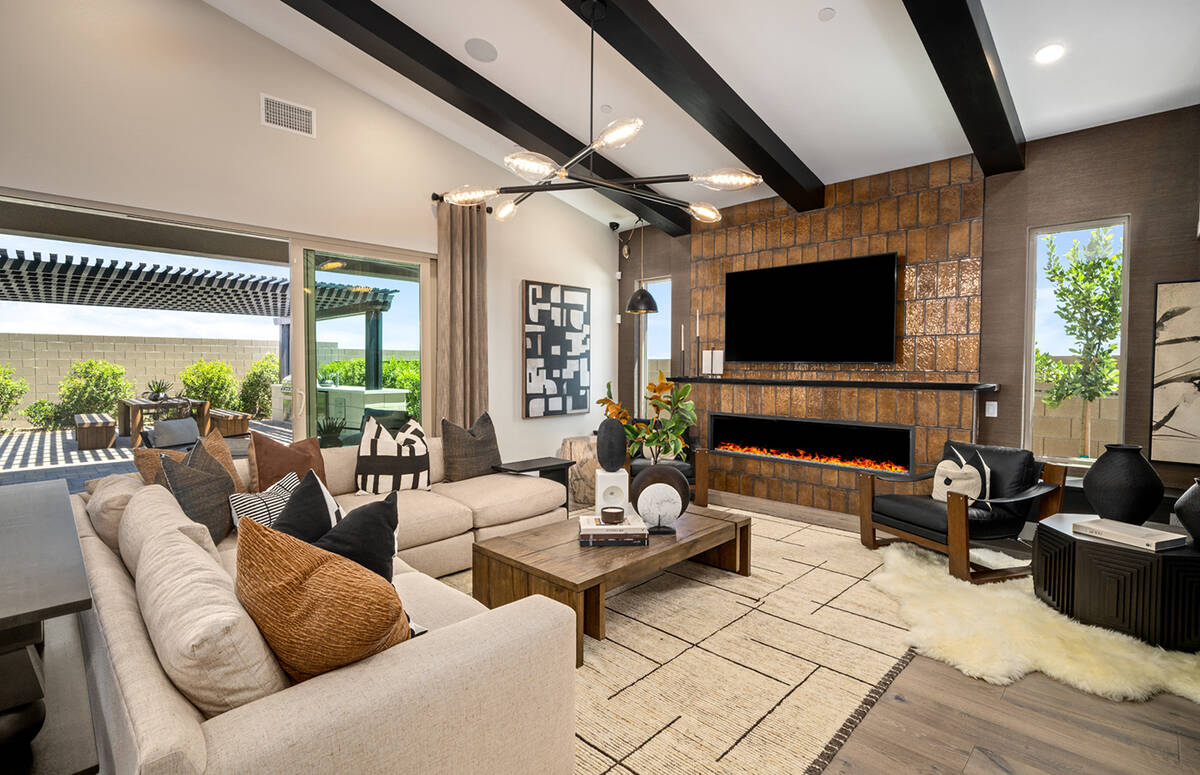Summerlin offers homes ready for holiday entertaining

With the arrival of the holiday season, great rooms and cozy fireplaces take on greater significance within the home. According to Jenni Pevoto, senior director of master-planned community marketing for Summerlin, the community has an abundance of actively selling homes that feature large spacious great rooms — ideal for holiday gatherings with family and friends.
In the village of Stonebridge, Heritage by Lennar offers three single-story homes for active adults ages 55-plus. The Carson floor plan features spacious living rooms that flow seamlessly to contemporary kitchens and dining areas that are great for bringing everyone together in celebration of the holidays. Part of the Cromwell collection, this single-story floor plan offers 1,264 square feet of living space; two bedrooms and two baths, priced from the $500,000s.
In Summerlin’s newest village of The Peaks, Ascension by Pulte Homes includes the Caprock collection that features the Pesaro floor plan, offering 3,981 square feet of living space and available for immediate move-in — just in time for the holidays. Priced at approximately $1.6 million, the home features a dramatic linear electric fireplace with a bold floor-to-ceiling design that leaves plenty of room to hang the “stockings with care” while awaiting Santa’s arrival. The two-story Pesaro floor plan offers five bedrooms and 4½ baths.
Moving west in Summerlin to the district of Redpoint Square, the three-story Luciana town home at Cordillera by Toll Brothers embodies a contemporary modern design that features a second-floor great room, creating the quintessential holiday nook and perfect spot for the tree thanks to the home’s 11-foot ceilings. This plan offers 2,019 square feet of living space and four bedrooms, priced from the $600,000s.
Also in the district of Redpoint Square is Vertex by Tri Pointe Homes, offering town home-living with spacious great rooms and large dining areas ideal for entertaining. Abundant natural lighting featured in Vertex’s Plan Two creates the perfect spot to showcase autumn pumpkins or a winter wonderland in 1,824 square feet with three bedrooms and 2½ baths, priced from the $500,000s.
At Osprey Ridge by Richmond American Homes in the district of Kestrel, the two-story Maple floor plan balances entertaining space with personal space, making it a great home for holiday entertaining and restful family moments. This plan features an optional fireplace in the great room that adjoins an open kitchen and charming dining area. This flexible floor plan offers 2,500 square feet of living space with three to four bedrooms and 2½ to 3½ baths. The Maple floor plan is priced from the $800,000s.
Nighthawk by KB Home is located in the district of Kestrel Commons and features the 2,466-square-foot plan where the glow from the great room’s fireplace warms cool winter evenings and creates the perfect centerpiece for holiday gatherings. This two-story plan offers four to five bedrooms and 2½ to four baths, priced from the mid-$600,000s.
Also located in the district of Kestrel Commons, Vireo by Woodside Homes’ Acacia Plan Three features a first-floor versatile bonus room that can be transformed into a guest room for holiday visitors. This three-story home also features numerous gathering places for holiday celebrations and family gatherings, including a large second-floor great room where the party can overflow to an adjacent deck. This plan features 1,899 square feet of living space with two to three bedrooms and 2½ to 3½ baths, priced from the mid-$500,000s.
Lark Hill by Taylor Morrison is the newest neighborhood in the district of Kestrel Commons. With room for holiday entertaining, Lark Hill offers homebuyers their choice of two-story town homes ranging from 1,645 square feet to 2,163 square feet. Each home features a minimum of three bedrooms, providing ample square footage to convert one of the bedrooms into a home office or gym. Lark Hill homes are priced from the high $400,000s.
Now, in its 34th year of development, Summerlin offers more amenities than any other Southern Nevada community. These include 300-plus parks of all sizes; 200-plus miles of interconnected trails; resident-exclusive community centers; 10 golf courses; 26 public, private and charter schools; a public library and performing arts center; Summerlin Hospital Medical Center; houses of worship representing a dozen different faiths; office parks; and neighborhood shopping centers. Downtown Summerlin offers fashion, dining, entertainment, Red Rock Resort and Class-A office buildings. City National Arena is home of the Vegas Golden Knights National Hockey League practice facility. The Las Vegas Ballpark is a world-class Triple-A baseball stadium and home of the Las Vegas Aviators.
In total, Summerlin offers nearly 75 floor plans in approximately 15 neighborhoods throughout eight distinct villages and districts. Homes, built by many of the nation’s top homebuilders, are available in a variety of styles — from single-family homes to town homes, priced from the mid-$400,000s to more than $1 million. For information on all actively selling neighborhoods, visit Summerlin.com. Before you visit, call the builders to check on hours of operation. Phone numbers for each neighborhood are on Summerlin.com.