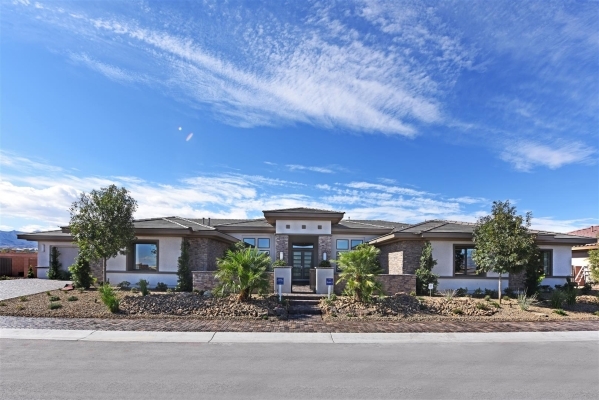Pinnacle opens solar-ready executive homes at Skyline Vista

Pinnacle Homes plans to unveil its newest luxury home community, Skyline Vista. The grand opening celebration will be held 11 a.m. to 2 p.m. today, Nov. 7.
The builder’s Skyline series of homes includes three floor plans that will be constructed within three gated communities in the northwest and southwest valley with lot sizes as large as half an acre.
These home designs offer many included features and numerous customizing opportunities, including a detached casita and multigeneration suite. Prices start from the low $600,000s.
Skyline Plan One is a 4,247-square-foot single-story offering three bedrooms, 3½ baths, home office, great room, large kitchen with nook, separate formal dining room and a three-car garage.
Customizing opportunities include a guest suite, game room, wet bar and four-car garage.
Skyline Plan Two is a 4,740-square-foot single-story with four bedrooms, 3½ baths, study, fitness room, great room, executive kitchen and nook, formal dining room, and a three-car garage.
Available room options include a guest suite, game room, wet bar, fifth bedroom, multigeneration suite, and five-car tandem garage.
Skyline Plan Three is a two-story home that measures 5,605 square feet with a downstairs master, four bedrooms, 3½ baths, home office, media room, bonus room with covered deck, wet bar, great room, chef’s kitchen, breakfast nook, formal dining room and three-car side entry garage.
Customize the floor plan with a guest suite, front facing three-car garage or five-car tandem garage.
“We design our homes to incorporate features that use less energy and water and choose more durable construction materials that often lead to less maintenance for homeowners. Constructing homes with quality and energy efficiency in mind is better for the environment, our community and our customers,” said Production Manager Lonette Nagy.
Each residence includes numerous energy-efficient features such as cocoon attic insulation; R-21 batt insulation in 2-inch-by-6-inch exterior wall framing; low-e “smart” windows; sealed HVAC (heating, ventilation and air conditioning) duct system; 14-SEER air-conditioning units; 93 percent efficient furnaces; compact fluorescent lighting; Energy Star-rated Bosch kitchen appliances; and pre-plumb for solar PV (photovoltaic) panels. A buyer may choose to have solar installed by SolarCity during home construction or after the close of escrow.
Other key Skyline features are the oversized, insulated garages that incorporate an 18-foot-wide double door and 10-foot-wide single door and side yard recreational vehicle parking.
To visit Skyline Vista, take the northern Interstate 215 Beltway to Hualapai Way and travel north. Turn right on Severence Lane then right on Skyline Vista Court. Models are open daily from 10 a.m. to 5 p.m. except Monday when they open at noon.
Other communities within the Skyline series are Skyline Trail in the southwest at Serene Avenue and Polaris Street, and Skyline Point in the northwest at Bright Angel Way and Egan Crest. Learn about both of these communities when visiting the Skyline Vista sales center.
In addition to the Skyline series of communities, Pinnacle Homes specializes in building semicustom homes by hand-selecting half-acre lots within previously developed custom home communities and then designing homes specific for each lot’s size, shape and community requirements. Among these custom neighborhoods are Palisades Estates and Villaggio, both in the northwestern valley.
For more information, visit www.pinnaclelv.com.