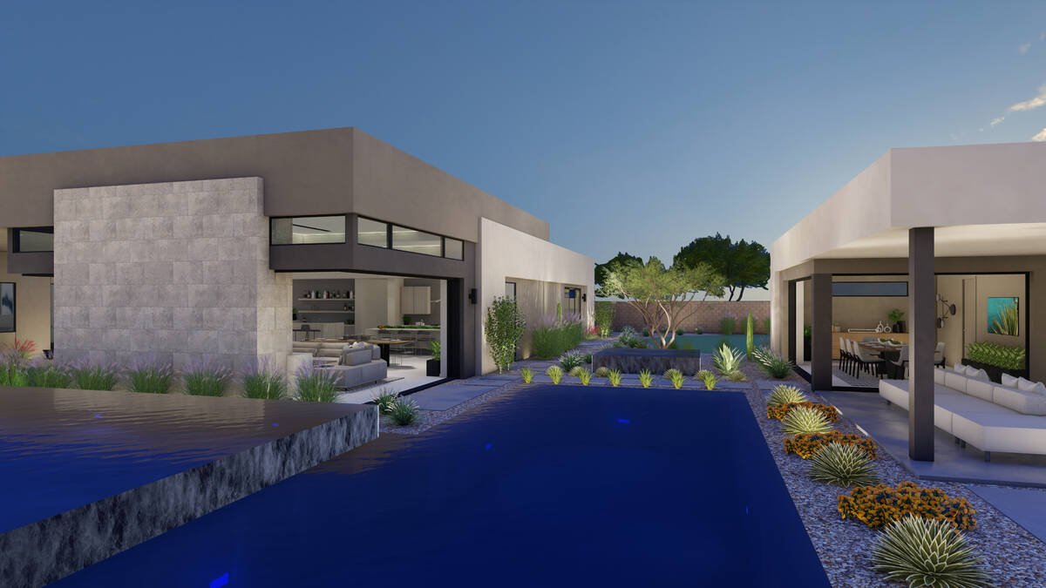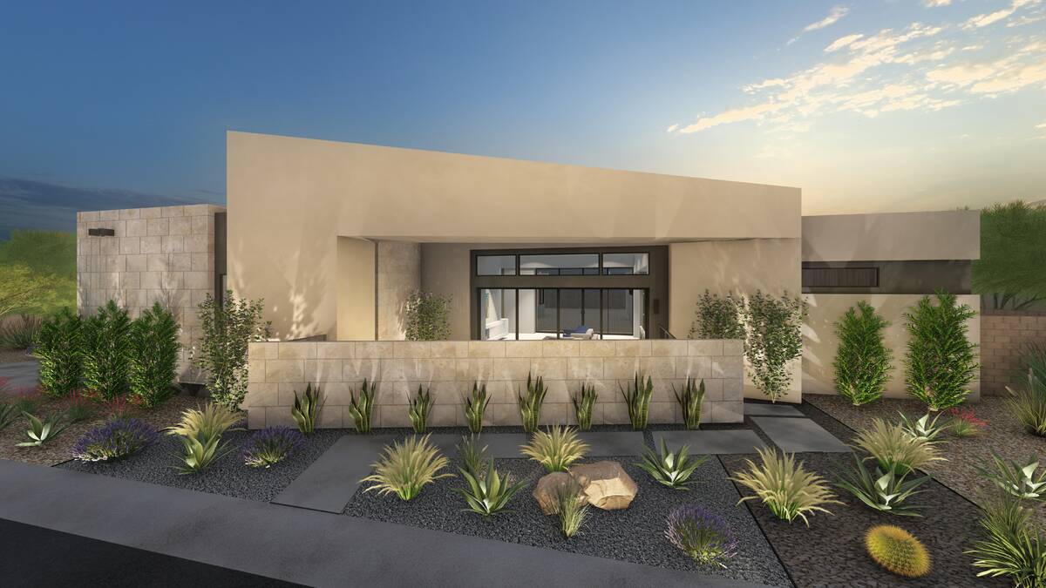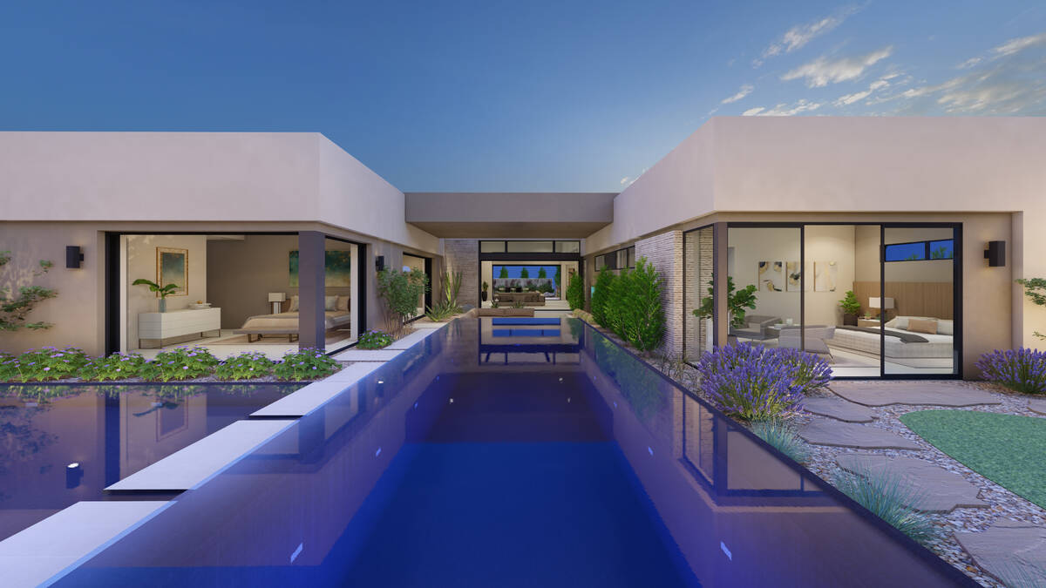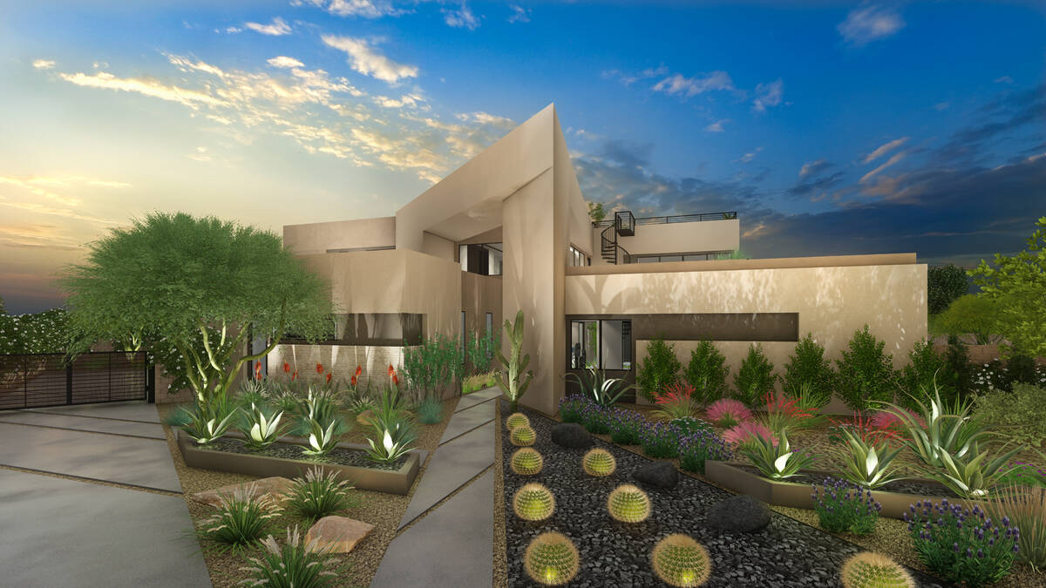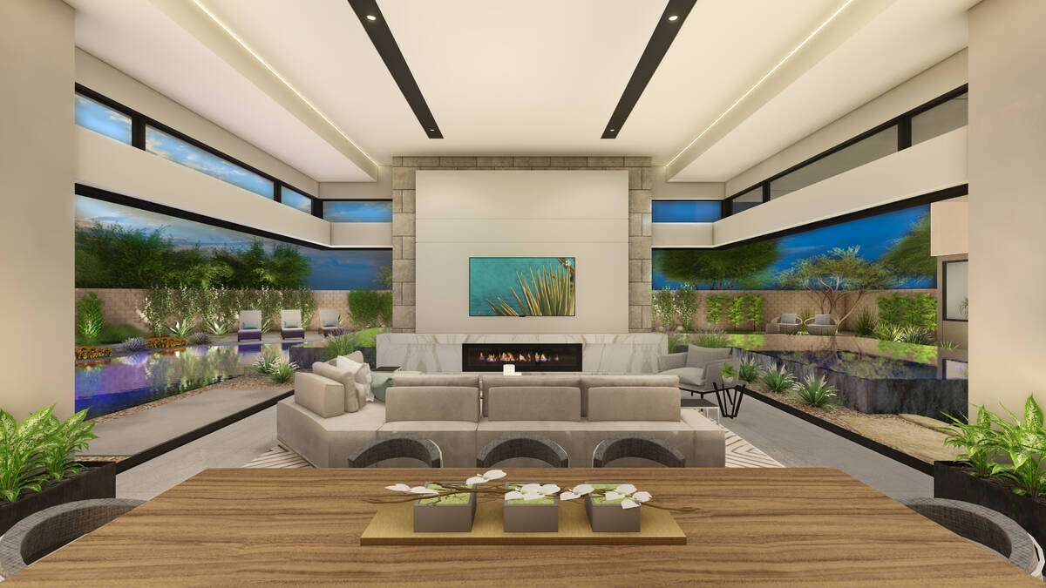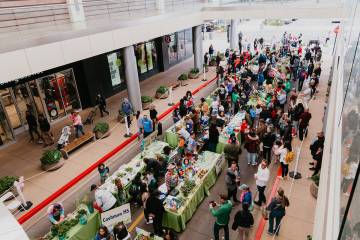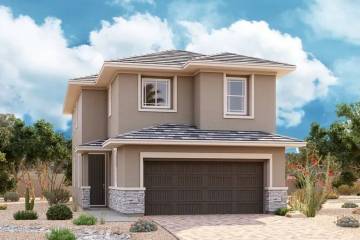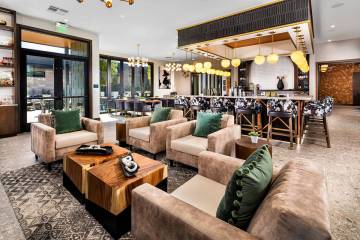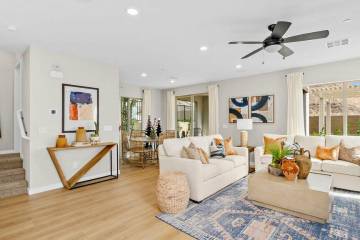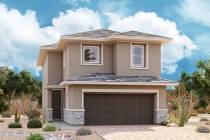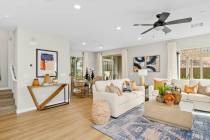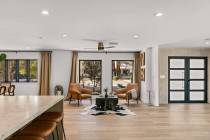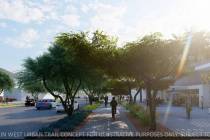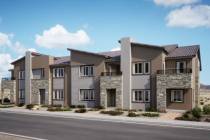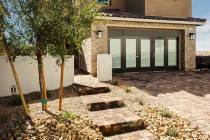Blue Heron opens Oasi in historical neighborhood
Development firm Blue Heron has broken ground on its newest community in Las Vegas: Oasi, a private gated community in the city’s historic Tomiyasu neighborhood. It is located one block away from Blue Heron’s pioneering home, which Builder magazine honored as the New American Home in 2009.
Oasi is boutique community offering 24 half-acre homesites developed by BH Nexus, Blue Heron’s community division. Oasi offers four distinct floor plans ranging from 3,828 square feet to 6,529 square feet. Biophilic design and innovative structural possibilities will allow for exceptional personalization of each home. With spacious builds and unlimited options for customization, Pricing begins at $1.5 million.
“Named after the oasis on which Las Vegas was founded, Oasi offers extraordinary, customizable homes that blend functional, biophilic design in an environment that honors the historic roots of Las Vegas,” said Tyler Jones, founder and CEO of Blue Heron and fourth-generation Las Vegas native. “The progressive design truly elevates the experience of a centrally located private sanctuary. It’s just one of the ways Blue Heron redefines home, luxury and tranquility through design.”
“We are excited to bring a fresh perspective and dynamic new residential concept to one of the most established and desirable neighborhoods in Las Vegas,” said Chris Beucler, president of BH Nexus. “With a unique, internally focused plan that flows organically onto a private courtyard, Oasi homes prioritize family gatherings and connection to the outdoors. It’s an extraordinary single-family residential living experience located in the heart of the city.”
Featuring dynamic angles and curves complemented by strong horizontal lines that accentuate the entry experience, Oasi reflects Blue Heron’s signature design philosophy. Each plan is optimized for Las Vegas’ sun-drenched climate, maximizing useability throughout the year by providing expansive cover for indoor-outdoor living. The interior design features a large open plan with a distinct connection to the outdoors. A subtle color palette reflects the warmth of the Mojave Desert and celebrates the harmony between built form and land.
Oasi offers four distinct floor plans: Valle, Cresta, Haven and Sancta. Each offers an optional casita, creating a private desert oasis that optimizes indoor-outdoor living.
Valle measures 3,828 square feet. This single-level plan offers a private entry followed by a linear path that leads into an open great room and kitchen encircled with sliding doors that open on two sides, further blurring the lines between indoors and outdoors. The foyer, kitchen and great room are connected, enabling a seamless transition from one space to another.
Cresta measures 5,773-5,887 square feet. Similar to Valle in design, Cresta also has a second floor and third-level sky deck option, allowing enjoyment of 360-degree views of the Las Vegas Valley. The second level offers additional entertainment space with a catwalk to take in the double-height great room below. With up to seven bedrooms, Cresta offers an ideal location for a family or multigenerational living.
Haven measures 4,064 square feet to 4,390 square feet. Haven’s informal, single-level plan offers a unique entry experience that flows seamlessly through the great room to the private courtyard beyond and provides optional pocket doors on the entry and rear of the home, making it optimal for entertainment. The unique U-shape form creates a private wing for the primary suite, opposite extensive and engaging media and entertainment spaces. Although separate, both are joined via a rear courtyard that connects all areas to a central core. The plan includes four spacious bedrooms.
Sancta measures 6,203 square feet to 6,529 square feet. Sancta offers a second level with an open loft overlooking the great room. The plan includes up to eight bedrooms. The second level offers an optional deck that expands the entertainment space of the loft and an optional third-level sky deck, a spectacular space for entertaining.
Oasi is adjacent to Green Valley and a short drive from the airport. The neighborhood has easy access to Town Square, the Strip, dining, shopping and entertainment. For more information about Blue Heron, visit blueheron.com.



