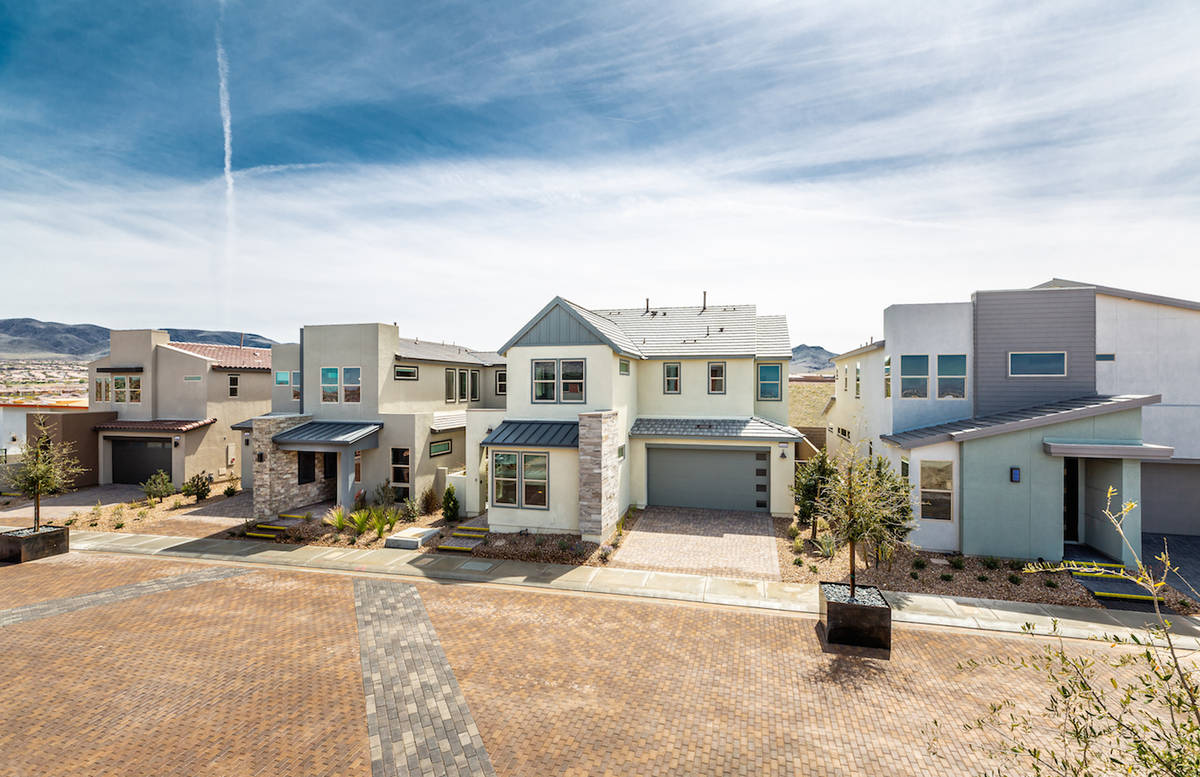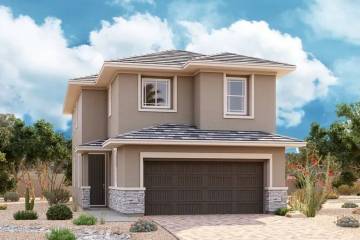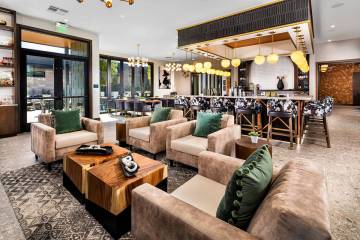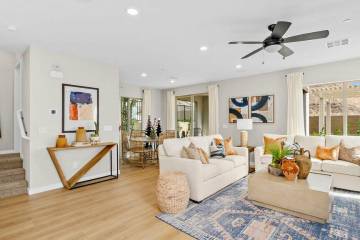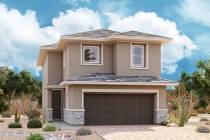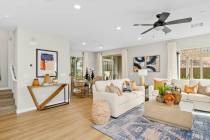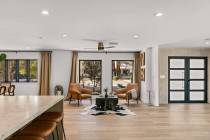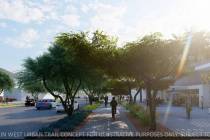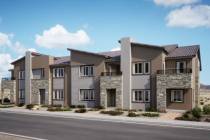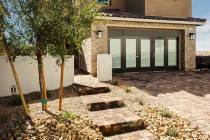Appointments needed for Pardee home tours
Pardee Homes offers personal appointments to visit the new Arden neighborhood at Inspirada. Guests with private, one-on-one appointments will be able to tour the modern model homes and learn about the newest neighborhood in West Henderson.
“There is no higher priority to our entire Pardee Homes family than the well-being of our homebuyers, team members or trade partners,” said Pardee Homes Division President Klif Andrews. “That’s why we have appointment options to visit Arden with a virtual or in-person private appointment — or both.”
Personal appointments can be scheduled by contacting Pardee Homes new home advisors at 702-660-6805.
“This exciting new contemporary neighborhood is designed to appeal to a multitude of families, including first-time buyers and young, growing families,” Andrews said, “Arden is opening in time for buyers to take advantage of record-low mortgage rates and price points that are attainable for families without compromising high-end amenities.”
Conveniently located off Bicentennial Parkway and Via Inspirada in the rapidly growing West Henderson area, the new Arden neighborhood offers two-story, single-family homes in four stylish open concept floor plans with approximately 2,014 square feet to 2,735 square feet of living space.
Homebuyers can choose from Arden’s four distinct floor plans featuring two to five bedrooms, two to three baths, spacious great room, modern kitchen, two-car garage, and energy-saving features and options through the award-winning Pardee Homes LivingSmart program.
Arden’s cutting-edge design showcases modern interpretations of Spanish, Desert and Nevada Living architecture boasting contemporary sophistication with the unique Southern Nevada indoor/outdoor lifestyle.
Priced in the high $300,000s, Arden Plan One measures approximately 2,014 square feet with two to three bedrooms, 2½ baths and two-bay garage, while Arden Plan Two measures approximately 2,388 square feet with two to four bedrooms, 2½ baths and two-car garage.
Arden Plan Three includes approximately 2,430 square feet of living space with up to four bedrooms, 2½ to three baths, great room and two-car garage. Plan Four at Arden measures approximately 2,735 square feet with up to five bedrooms, three baths and two-car garage. Plan three and four are priced from the low $400,000s.
Options include lofts and lounges in lieu of third, fourth or fifth bedroom as well as extended kitchen island and Alum-Wood patio cover in select floor plans.
Arden residents will enjoy the exclusive neighborhood swimming pool; open green spaces and play area, in addition to having access to Inspirada’s 35 miles of trails, community parks, dog parks, soccer and Little League fields and basketball, tennis and volleyball courts.
Arden homebuyers also can take advantage of Arden’s low homeowners association fees with no local improvement district (LID) fees.
Close to top-rated schools and abundant shopping and dining venues, Arden’ Inspirada location allows easy access to Interstate 15 and St. Rose Parkway and provides a 15-minute commute to McCarran International Airport and the Las Vegas Strip.
West Henderson is home to the future practice facility of the NFL Las Vegas Raiders, and an array of outdoor recreation opportunities, including proximity to Sloan Canyon National Conservation Area and 160 miles of walking and biking trails.
New Home Gallery hours at Pardee Las Vegas Valley neighborhoods are 10 a.m. to 6 p.m. Tuesday through Sunday and 2-6 p.m. on Monday. For more information, visit pardeehomes.com or call 702-374-0434.
Pardee Homes Las Vegas builds thoughtfully designed and innovative new homes and communities for first-time through luxury homebuyers. Established in 1921, Pardee Homes was among the first to embrace master-planned community concepts, green homebuilding measures, environmentally sensitive development practices and customer-focused processes for new home purchases.
Pardee Homes Las Vegas has built more than 40,000 homes throughout Southern Nevada in the last 68 years. Pardee Homes is a member of TRI Pointe Group, a family of premium regional homebuilders. For more information about Pardee Homes Las Vegas, visit PardeeHomes.com/Region/Las-Vegas.



