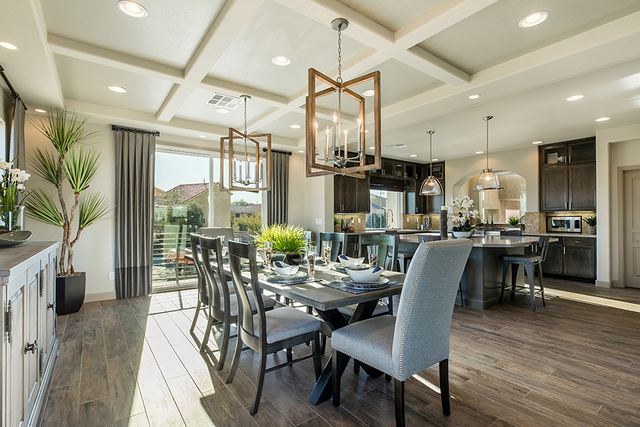American West Homes Debuts Unique New Model

American West Homes introduces its newest model, The Madison.
Available exclusively in its Fox Hill Estates neighborhood in Highlands Ranch in the southwest part of the valley, the Madison is a unique, contemporary home design. This ultramodern three-story open floor plan looks like a high-end custom built home — inside and out. It has 4,934 square feet of living space, five bedrooms, up to 4½ baths, a three-car garage, front and rear balconies and a optional rooftop deck. The Madison is priced from $518,500.
“The Madison was designed due to the social evolution of architectural design,” said Larry Canarelli, American West Homes company founder. “It is important for the core areas of a home to be able to interact. People want definition of space, but the core rooms must interact and flow together. The large dining island, dining room, front and rear balconies, family room, great room and game room all accomplish this in The Madison.”
The Madison is packed with unique details. Each level is distinctive and luxurious. The Living Level is a wide-open space encompassing the gourmet kitchen, dining room, family room and great room. The gourmet kitchen includes top-of-the-line General Electric appliances that include a 30-inch, slide-in range, dining island, enormous walk-in pantry and tons of counter space.
“As a builder, we understand that the kitchen is the heart of any home,” Canarelli said. “We designed this gourmet kitchen with all these features knowing that it is where our homebuyer’s family and friends will gather.”
The garden level of the home features a game room, storage room, laundry room and a guest suite with a walk-in closet and bath.
“The Madison can be a perfect dual-generation home with the first-floor guest suite. We also understand the need for our homeowners to have storage in their homes. We don’t want them to have to worry about storing everything in the garage, so we have provided ample storage in this home,” Canarelli said.
The sky level of the home includes a master suite with a huge walk-in closet and private bath with a resort-style walk-in shower. There are also three additional bedrooms, all with walk-in closets, another full bath, a large linen closet and an additional storage closet.
“We added features to The Madison that are found in million-dollar-plus homes,” Canarelli said. “However, we made these features affordable for our homebuyers. Most million-dollar homes have views. The optional rooftop deck was added as a feature for this reason.”
Highlands Ranch is in the heart of the southwest area of the valley.
“It is a neighborhood that offers all the benefits of master plan living without any additional fees, such as a SID (special improvement district) or LID (local improvement district),” Canarelli said. “Oftentimes, what we’re all looking for in a home is more than comfort; it’s community, it’s security, it’s proximity to the services we need and all the people we love. Highlands Ranch offers all this to our homeowners.”
Fox Hill Estates sales office and model homes are open daily from 10 a.m. to 6 p.m. The sales office is at 10022 Pipestone St. in Las Vegas. To visit, take Interstate 15 heading south and exit Blue Diamond Road heading west. Turn south (left) on Decatur Boulevard, then west (right) on Grape Leaf Avenue. Make an immediate left onto Pipestone Street to the community. For more information, call Fox Hill Estates’ sales office at 702.789.7779.
American West Homes has been building new homes in Southern Nevada since 1984. New home designs in the Las Vegas Valley range from 1,552 to 5,487 square feet.
For more information on American West neighborhoods throughout Southern Nevada, visit americanwesthomes.com.