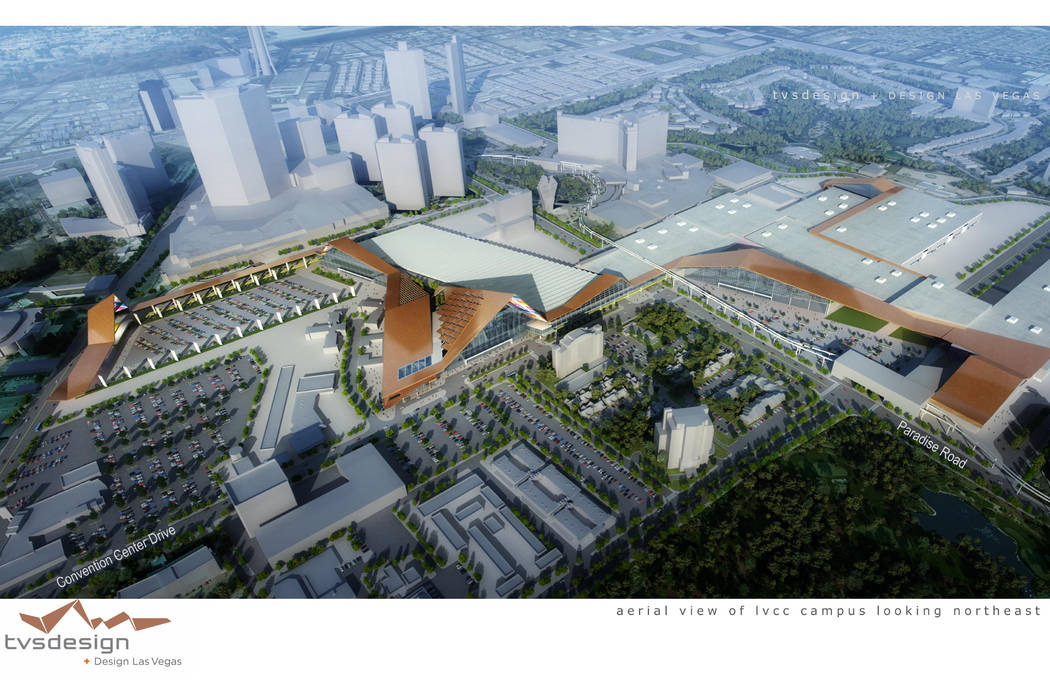Las Vegas Convention Center expansion design passes another hurdle

There was a lot of back-slapping, hand-shaking and talk of what a historic day Tuesday was after the Las Vegas Convention Center District committee wrapped up its morning meeting.
Although the process is still a few steps away from completion, the Las Vegas Convention and Visitors Authority is on course to start work on a 1.4-million-square-foot expansion that will include a new 600,000-square-foot exhibition hall. It’s all part of a $1.4 billion project that will make the Convention Center the second largest in North America and provide a new venue for dozens of conventions and trade shows.
The process isn’t done yet.
TVS recommended
A recommendation unanimously approved by the committee will go to the full LVCVA board of directors next Tuesday and once that’s approved as expected, executives will return on Dec. 12 with a negotiated contract with Atlanta-based TVS Design, which led a team that included four Las Vegas architects.
The cost of design services was not a part of the selection process to assure that the decision reached by a group of staff and expert evaluators and affirmed by the committee was based solely on the work. LVCVA officials say it’s not unusual to evaluate design projects without a cost component.
TVS Design, which worked with TSK Architects, Simpson Coulter Studio, Carpenter Sellers Del Gatto Architects and KME Architects, all Las Vegas firms, scored highest in a six-hour design competition staged Sept. 15.
TVS has produced convention center structures worldwide, including work at the Cobo Center in Detroit, the Music City Center in Nashville, Tennessee, the McCormick Place West expansion in Chicago and the New China International Exhibition Center in Beijing.
Terry Miller of Cordell Corp., the LVCVA’s contracted builder representative, said the TVS presentation stood out to him and the evaluation team because the concept connects the Convention Center campus from Las Vegas Boulevard to the South Hall with a centerpiece lobby fronting Convenvention Center Drive. The TVS plan also introduced the possibility of a transportation system that would connect the campus.
Video screens
But most of the dazzle revolves around the lobby that includes peaked rooflines and massive video screens.
“That main lobby area shown coming off Convention Center Drive in their design idea captured the essence of arrival, not only being able to have quick access to the exhibit hall, but also the meeting rooms and the flex spaces,” Miller told the committee.
TVS also scored points for planning natural lighting and sustainable energy designs for the new exhibition hall that could make the building less expensive to operate. The design also includes several “internet lounges” for impromptu meetings in public spaces.
Miller also applauded the proposal’s desire to compile key packages for construction to interact with the contractor, such as ordering steel in the early stages of design to assure a January 2020 opening as well as guarding against inflation of steel costs.
TVS’s estimated construction hard costs of $575 million aligns with those calculated by the staff. That $575 million is part of the $1.4 billion project price. The amount of the design contract and costs for remodeling existing halls to include a connecting hallway have yet to be finalized.
Local subcontractors
One other area in which TVS scored points: its commitment to local and minority subcontractors.
About 49.6 percent of the contract work will go to local companies, including 16.2 percent to small local businesses. A total of 28 percent will go to minority-, women- and veteran-led companies, with 15.4 percent local.
Bill Ham, chairman of the Oversight Panel for Convention Facilities in Clark County, an independent group that oversaw the entire selection process, also endorsed TVS’s selection.
Contact Richard N. Velotta at rvelotta@reviewjournal.com or 702-477-3893. Follow @RickVelotta on Twitter.