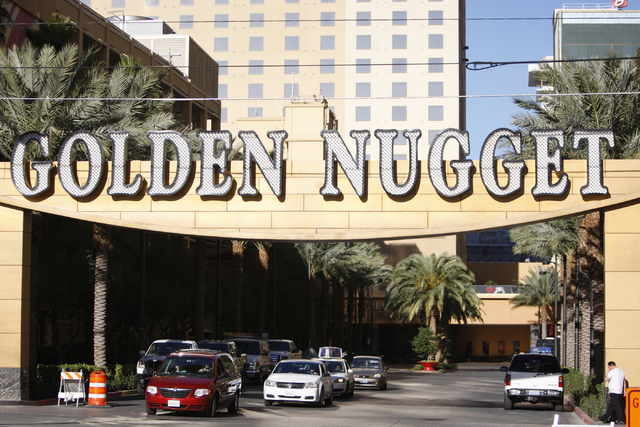Golden Nugget to mark $6.5 million convention center upgrade

Golden Nugget Las Vegas will hold a ceremony Friday to mark its $6.5 million upgrade of 20,000 square feet of convention space.
Renovations included new flooring, lighting and wall coverings along with upgraded technology and a state-of-the-art digital signage system, officials said in a statement.
Developers at Landry’s Inc., Golden Nugget’s parent company, led the project.
The convention center now houses 13 breakout rooms, which can be customized for individual group needs, as well as the 5,000-square-foot Bel Air Room that includes a pre-function foyer.
“This area provides what meeting planners are looking for … easy access, flexibility, and meeting space that is easy to navigate. You can walk from one end of our Conference Center level to the other in less than a minute — which is a rarity in Las Vegas,” Michael Toney, vice president of sales, said in a statement. “It’s also the perfect setting for weddings and receptions.”
The renovation also involved a makeover of the Golden Nugget’s building entrance at the intersection of Carson and First streets.
The entrance is close to a new cascading staircase that leads directly to the Convention Center, allowing better traffic flow. A 12,000-pound chandelier, made up of 209 glass tubes and designed exclusively for the Golden Nugget Las Vegas by Landry’s developers, anchors the staircase.