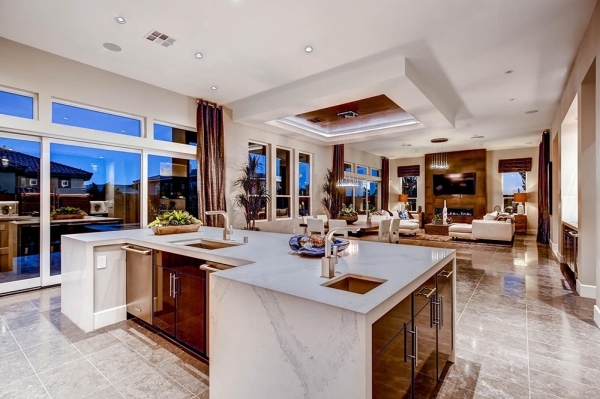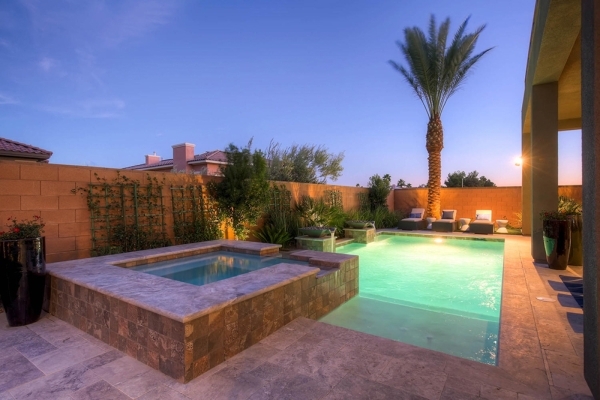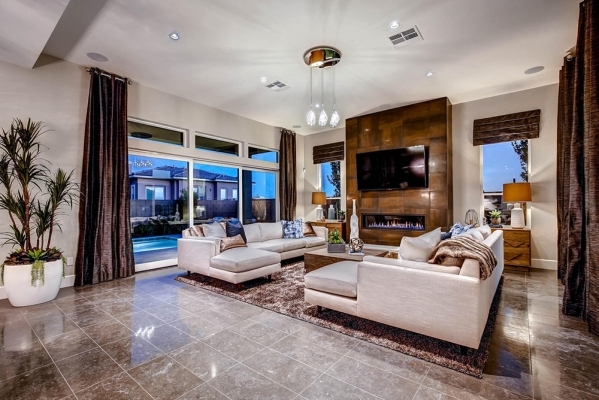Luxury home roundup — PHOTOS






D.R. Horton’s luxury brand builds semi-custom homes
Emerald Homes, a D.R. Horton company, has completed its first home in the Sandstone Edge development. Centrally located at Oakey Boulevard and Buffalo Road, it is a gated collection of 11 modern, courtyard-style luxury homes on 7,400-square-foot home sites. The recently completed home is being shown as a model and used as a sales office, which is open from 10 a.m. to 4 p.m. daily.
“Our Sandstone model is approximately 4,623 square feet and includes both front and back yard landscaping with a pool,” said Scott Harwood, operations manager and broker for Emerald Homes. “Every home also includes a rooftop deck to enjoy the city views, energy-efficient designs and top-of-the-line stainless-steel Electrolux Icon built-in appliances.”
Sales at Sandstone Edge are being handled by Shapiro & Sher Group, a Berkshire Hathaway HomeServices Nevada Properties team.
“Our sales team at Sandstone Edge has many years’ experience representing luxury homebuyers and sellers and really understands the value of this type of home product,” said Ivan Sher, principal at Shapiro & Sher Group. “Sandstone Edge is one of the first new-home products to come out in the market in quite some time, and it is the only development we know of in Southern Nevada that offers this level of luxury in a new, semi-custom design for under $2 million.”
Sher said he expects the homes at Sandstone Edge to sell quickly, as they provide an opportunity his clients have expressed interest in for several years.
“Some people really want a beautiful, well-built home but don’t have the time or energy to invest in custom homebuilding,” he said.
Sandstone Edge is within walking distance to the 45-acre All American Park, which includes tennis courts, football fields, playgrounds, picnic areas and jogging/walking trails. It is close to several hospitals, medical centers and the University of Nevada School of Medicine.
The collection’s Sandstone model is fully decorated and includes four bedrooms, four baths, a three-car garage, loft and covered entry. The first-floor guest room offers privacy with separation from the main residence by a formal foyer and outdoor courtyard. The dining room, great room and kitchen open to the covered patio via 8-foot tall glass panel sliding doors. The second floor includes a large master suite with a private foyer, coffee bar, spa-style shower, outdoor deck and large walk-in closet. A secondary bedroom and a 400-square-foot loft have their own outdoor balcony.
Every gourmet kitchen at Sandstone Edge includes Electrolux-Icon stainless-steel, built-in appliances including a side-by-side refrigerator and freezer, 36-inch professional cooktop, wall oven with optional warming drawer and large gourmet cooking island. The homes also includes Caesarstone kitchen and bath countertops and surrounds, 12-foot ceilings on the first floor with 8-foot designer doors, glass panel garage doors, a 16 SEER heating and cooling system, cellulose insulation and a structured wiring system with an alarm.
Sandstone Edge’s model home and sales office are at 1644 Quartz Ledge Court in Las Vegas. For more information, call Shapiro & Sher Group’s sales team at 702-315-0223, or visit www.drhorton.com/Nevada.
Luxury home community to cater to horse owners
Presidio Residential Capital and Summit Homes of Nevada plan to build a nine-home community within Las Vegas’s Rural Neighborhood Preservation area at Duneville Street and West Teco Avenue. The project is scheduled to break ground in April. The retail value of this residential community will exceed $5 million. Base home prices are expected to range from $460,000 to $530,000.
The community will offer nine large homes with three different floor plans. Two of the plans are for single-story homes with “pop-top” options, adding minimal living space on a second story. The third plan will have two stories and may be as large as 4,200 square feet. All of the homes will be on 20,000 square foot lots.
The homes will have granite countertops, paver driveways, large windows and doors, large kitchens, three-car garages and energy-efficient appliances and features. Casitas and recreational vehicle areas will be available as optional features.
“Las Vegas’s RNP designation requires large lots and fewer homes in keeping with the rural neighborhood feel,” said Nathan White, division manager for Summit Homes of Nevada. “The huge lots make this community desirable for homeowners with horses and RVs. Typical new home subdivision improvements, such as sidewalks and streetlights, are not allowed in the area.”
Upscale condo project coming to South Lake Tahoe
Zalanta Resort at the Village at South Lake Tahoe, California, is a luxury condominium project that is the first of its kind to be approved for construction in that area for several decades. The sales launch is expected early next month. Chase International has the exclusive listing.
Zalanta is situated directly across the street from Heavenly Mountain Resort’s gondola and at the base of the Heavenly Village, adjacent to the stateline casinos and just a couple blocks from the sandy beaches of Lake Tahoe.
Phase One will provide the opportunity to own one of 30 units. This limited release will be made available as two, three and four bedroom options. Pricing starts in the high $800,000s, and construction is underway.
The sales office is at 4125 Lake Tahoe Blvd. in South Lake Tahoe and is open 10 a.m. to 6 p.m. every day. For more information about what is planned, visit Zalanta.com.












