Poker master’s home in The Fountains brims with luxury — PHOTOS
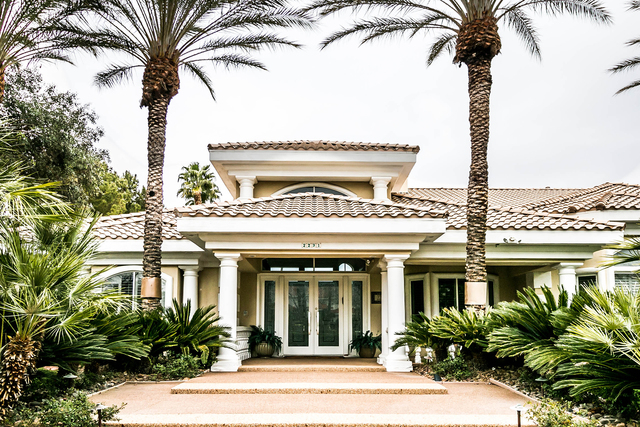

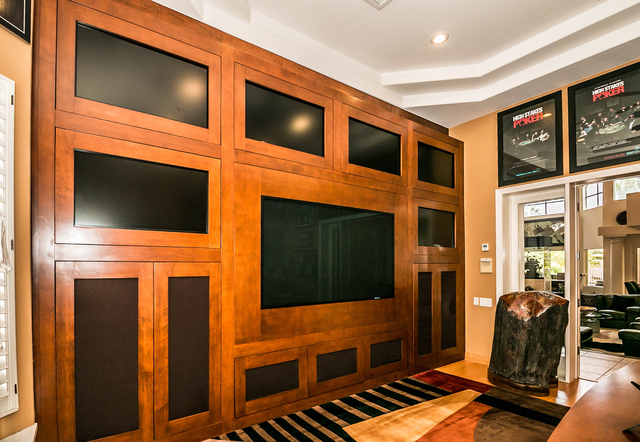
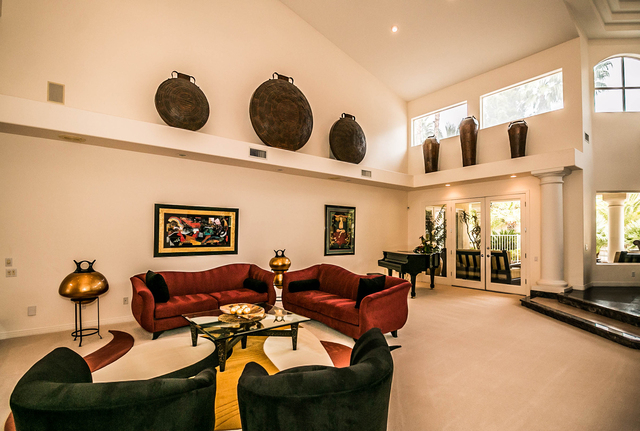
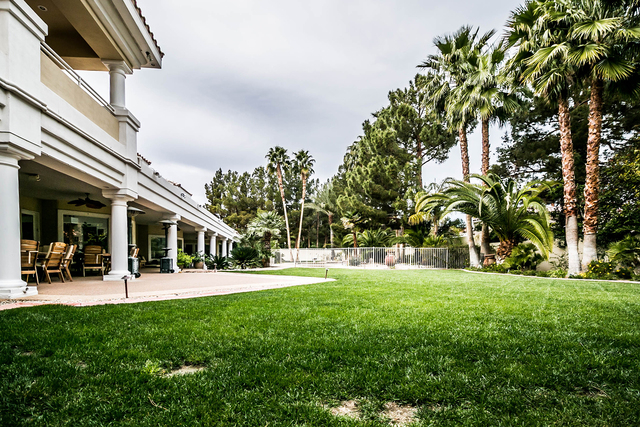
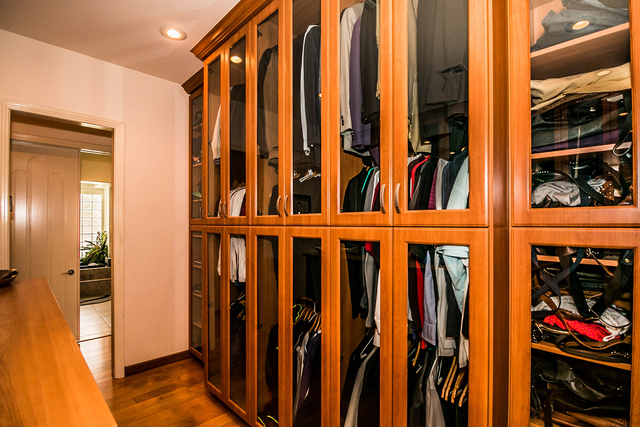
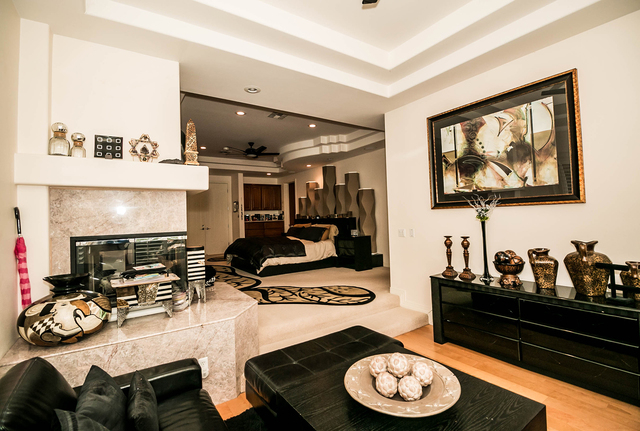

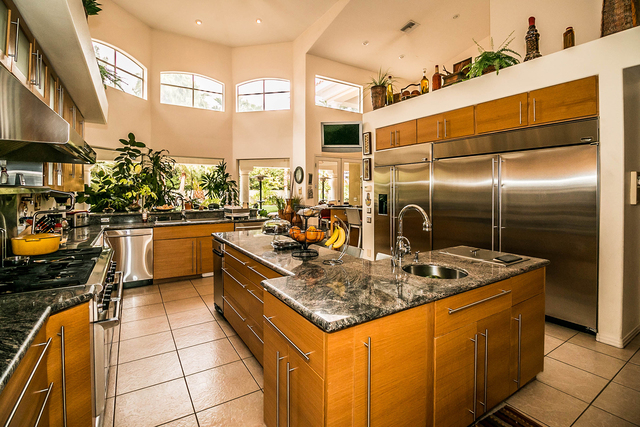
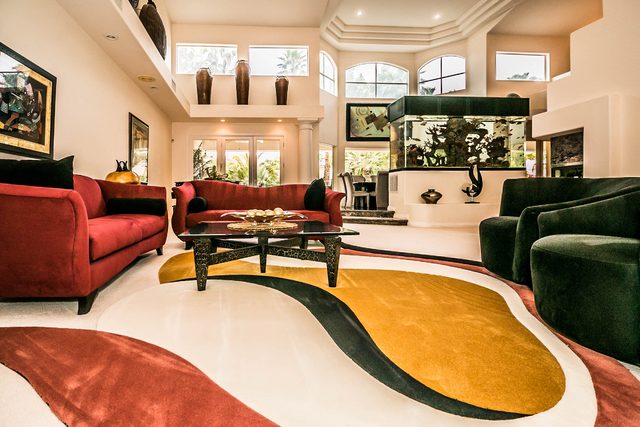
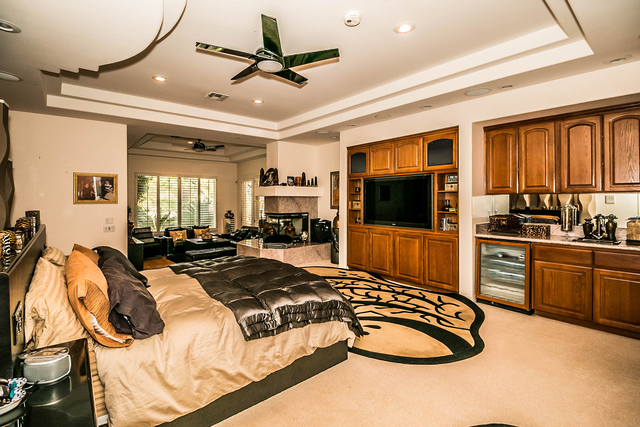
After a hard night of card playing at the World Series of Poker tournament, Eli Elezra comes home to his mansion in Green Valley’s The Fountains community.
The Fountains occupies a parcel at Robindale Road west of Green Valley Parkway, and is close to Green Valley Ranch Resort, Sunset Station and the Galleria at Sunset mall.
The neighborhood is well tended and inviting. The guarded gate, where fountains are flowing, opens to main boulevards lined with tall ash trees that form a leafy canopy. Secondary streets provide home access, with neatly trimmed hedges providing a buffer to traffic entering the elite community’s custom homes.
Residents can use community recreation facilities, clubhouse and pool. There are 667 lots, and Elezra’s house occupies two of them, on 0.76 acres.
The house has six bedrooms and six bathrooms. There originally were more bedrooms, but some were converted for other use. There’s a whole room set aside for shoe storage, floor-to-ceiling, and it’s not part of a bedroom.
The 8,842-square-foot home has a split floor plan with 7,400 feet allocated to the first floor, and a 1,400 square feet on the second floor, consisting of two large guest suites; one with sitting room, and one with a balcony access overlooking the backyard.
Most of the first floor has expanded ceiling space to approximately 20 feet, with windows placed around the top to let in light. There’s an additional 1,000-square-foot detached guest house, and a three-car garage.
Elezra has played in many WSOP events. He reached the final table in 2001, 2008, and won a championship bracelet for Seven Card Stud in 2007. He also appeared on “High Stakes Poker” on the Game Show Network. (The show no longer airs.)
“They call him ‘the balance man,’” said Realtor Zohan Robin, meaning Elezra manages to balance his poker enterprises with caring for his wife and five children.
Robin, of Vegas One Realty, has listed the house for $1,989,450.
Hila Elezra said she has enjoyed living in the house since 1999 mainly “because of the schools. And it’s close to everything.” Their children attend Green Valley High School and a nearby private school. When the house sells, they plan to stay in Green Valley.
This house is a paradigm of curb appeal, with a wide custom pebble walkway leading to a large covered front porch enclosed with columns. Frosted glass front doors open into a clean, contemporary foyer and large, sunken living room with multiple focal points: a two-sided fireplace, a grand piano and a 1,000-gallon aquarium.
The flooring throughout the downstairs is marble and custom carpeting.
An elevated dining room overlooks the patio, and is part of an open entertaining area that includes a bar area. It has lots of niches and pot shelves, and a multilevel coffered ceiling popular in the 1990s.
The huge master suite has a wet bar, custom carpets, and built in storage drawers and a media wall. A dual-sided fireplace separates the master from a retreat area that overlooks the pool.
It has two walk-in closets; hers was expanded into a smaller bedroom adjacent. Both have extensive custom cabinets and hardwood floors. The master bath has dual vanity and separate sinks. Glass blocks surround the shower and there is an elevated spa tub.
An office just off the front door overlooks the porch and has custom bookcases and two desktops. This is the computer workstation the children and their friends use.
Eli Elezra’s office is a large room off the living room that has a 70-inch television surrounded by six smaller televisions and speakers forming a media wall. The room has a fireplace and wet bar.
You enter the kitchen through a pantry. It is modern and light-filled, with brushed-nickel hardware, teak cabinets with granite tops. The floors are a wide-plank walnut hardwood. There is a two-level island with prep sink, warming island and seating for three. There are two eating areas in the kitchen, including one that overlooks the backyard.
Cooking for a family of seven would be a snap in this megakitchen, with its numerous countertops, six-burner gas stove, and Monogram and Thermador appliances. Two televisions ensure no one will miss shows while preparing meals.
The backyard features tall palm trees for privacy, grass, both real and synthetic, and a fenced-in rectangular pool fit for lap swimming and including a diving board.
There is also an outdoor kitchen, and three wooden round tables can seat more than 20 people.
This house in The Fountains is a poker player’s desert oasis.
About the estate
▶ LOCATION: The Fountains community in Green Valley, Henderson
▶ SIZE: 33,000 square feet on 0.76 acre; six bedrooms, six baths, two full upstairs master suites and a 1,000-square-foot guest house
▶ PRICE: $1,989,450
▶ LISTING: Zohan Robin, Vegas One Realty












