Look inside Barry Manilow’s Las Vegas home — PHOTOS
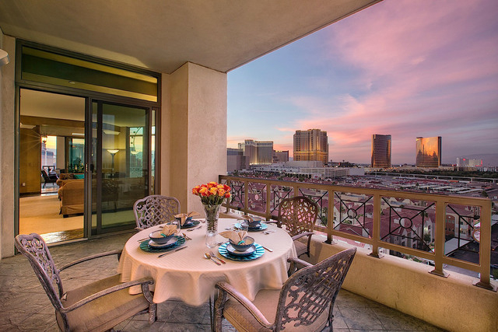
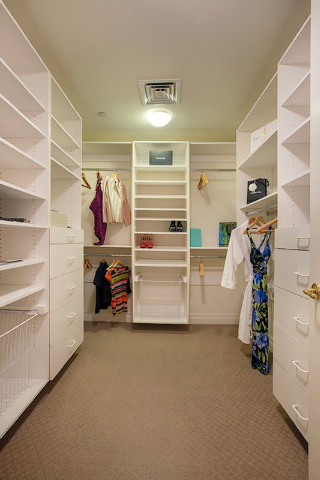
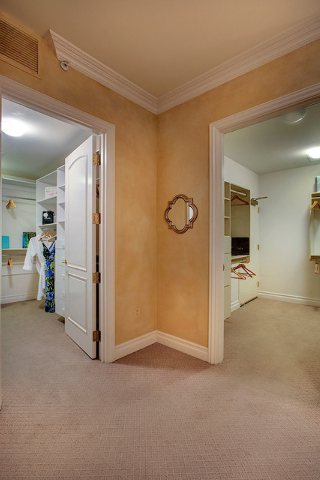
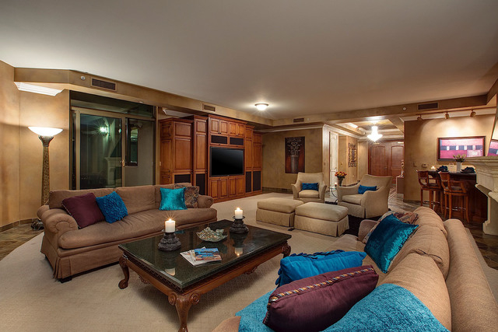
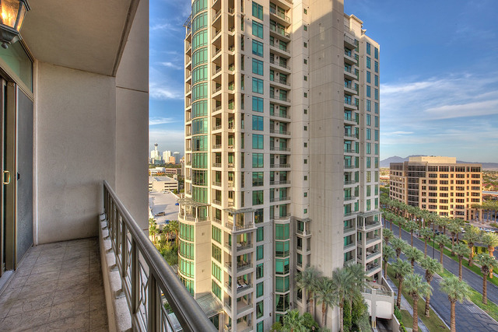
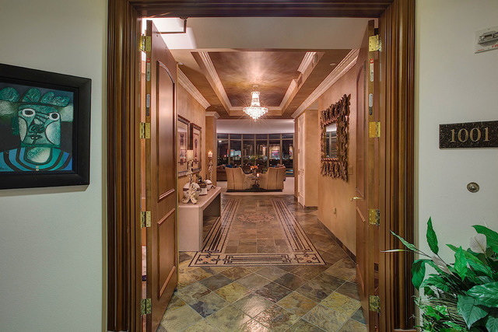
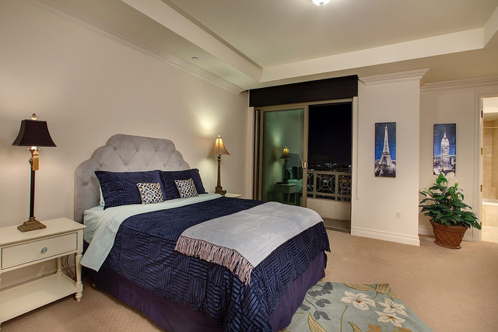
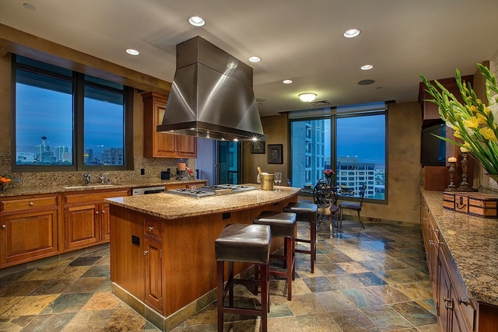
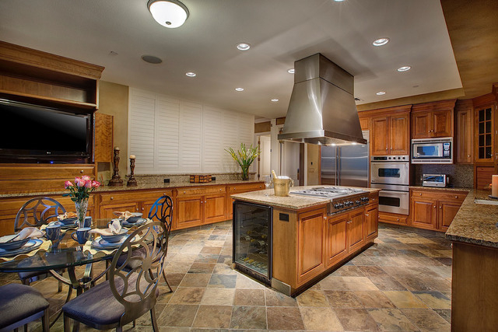
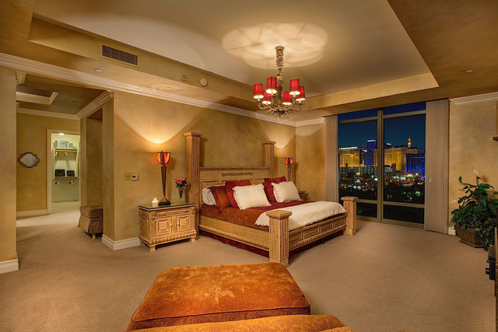

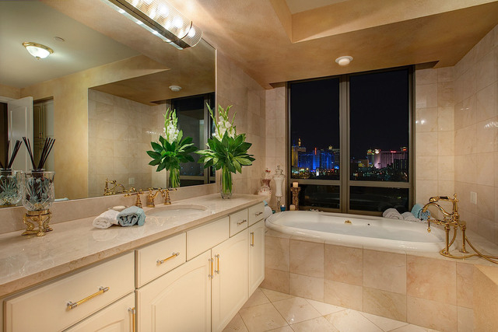
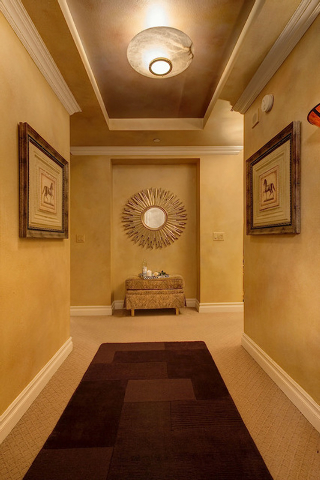
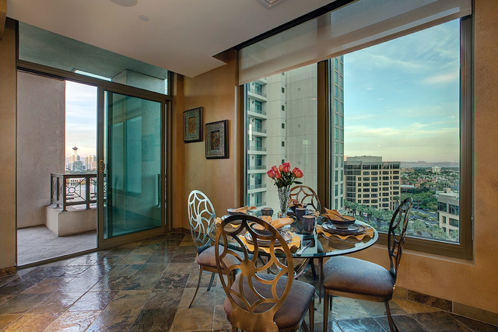
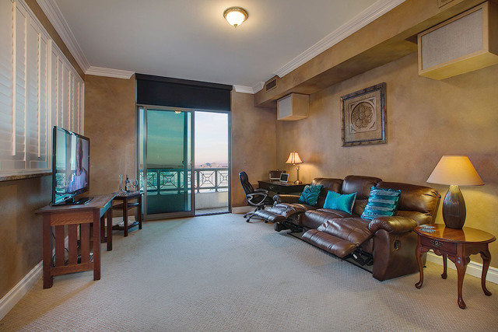
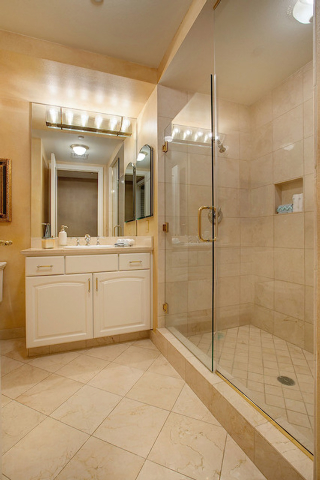

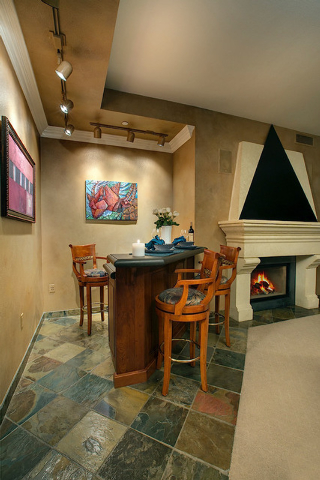
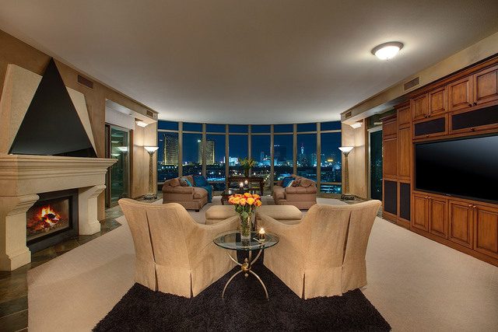


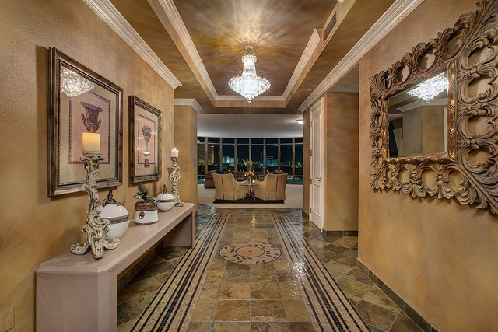
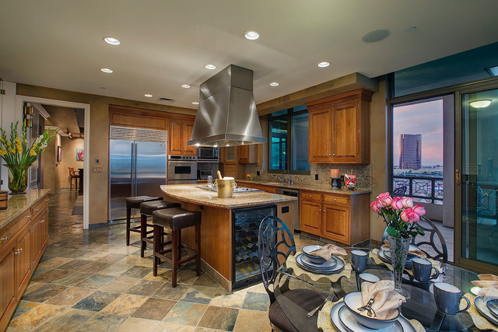
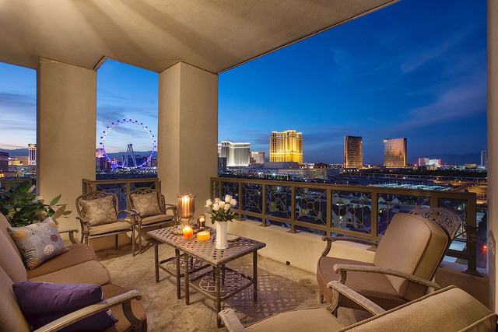
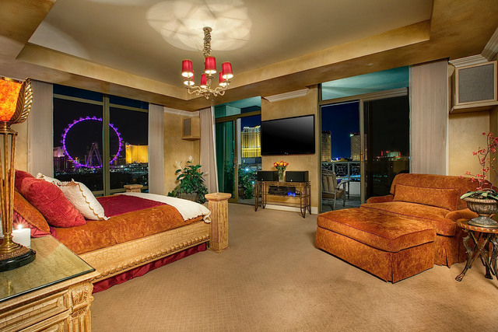
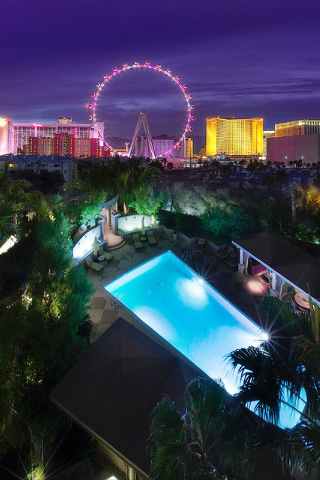
Barry Manilow, who returns to the MGM Grand for a concert this week, spent seven years in Las Vegas during his residencies; one of the homes he lived in has come on the market.
A three-bedroom condo on the 10th floor of the Park Towers where Manilow resided during his Paris Las Vegas residency is listed for $2.2 million. It offers a spectacular view of the Strip that is rarely available outside of a hotel room.
The views north and west from the living room and master bedroom are unobstructed. “It will never be blocked” because of air traffic height restrictions, said listing agent Cristine Lefkowitz Jensen of Synergy Sotheby’s International Realty.
At 3,500 square feet, the condo’s rooms are well proportioned, and three balconies access the outdoors.
At just 84 units in two towers, the building has an exclusive clublike feel. The lobby elevator delivers visitors to a private 10th-floor foyer for the unit.
The entire home is painted with a subtle faux finish in earth tones and has crown molding throughout. The entry floor features an intricate patterned slate tile and a crystal chandelier reflects light back onto the ceiling.
Some features were modified for Manilow. He wanted the entry to lead into a living room, not the pre-existing dining room, so the patio off the living room serves as the dining area, plus the kitchen has eat-in space.
There is a bar and fireplace on one side of the room, and built-in media cabinets on the opposite side. The flooring is custom carpet anchored by slate tile and the silk-fabric furniture is included in the purchase.
The kitchen is 26-by-18 feet, with a subzero Monogram refrigerator, dual ovens, a six-burner gas cooktop on a large island with additional seating. The granite countertops work well with the numerous walnut cabinets, which have roll-out shelves.
The guest bedroom/den and second master suite share a balcony overlooking the street entrance and porte-cochere. Both have luxurious marble bathrooms with high-end finishes. One has a large walk-in closet and a bathroom window view of the mountains to the east. The larger master bedroom has a spacious balcony with west and north views of the Strip and a view of the second-floor gardens.
The suite comes with a large, hand-carved, four-poster bed with inlaid detail and matching nightstands, overstuffed love seat and ottoman, custom carpeting and a chandelier.
It has his-and- her bathrooms. Both have “smart” Toto toilets with wall-mounted remote controls, and one has a bidet. Both have marble countertops and floors, and walk-in closets organized with wire shelves and drawers. Her bathroom includes a large vanity, safe, shower and jetted tub below a window with yet another Las Vegas view. There is a service entrance leading from the exterior hall to a utility room with sink, washer and dryer and storage cabinets.
Park Tower Amenities
The common-use amenities in the Park Towers are what set it apart from many other high-rises in the city.
Park Towers at 1 Hughes Center Drive was built in 2001 by Irwin Molasky and Steve Wynn Development. Molasky is responsible for a lot of Las Vegas’ development, including the Boulevard Mall, Regency Towers and Las Vegas’ first high-rise office building, the Bank of America.
Bonnie Miller, a luxury Realtor with Award Realty, works exclusively with Park Towers properties. She said she has sold 90 percent of the units there since 2005. Currently there are available units. She remembers leasing the unit to Manilow about five years ago. Since that time it was sold to another owner, who has now listed it on the market.
She said the exclusive high-rise appeals to celebrities headlining on the Strip or top-level, business executives.
“That’s why a lot of them (executives) live here,” she said. “The Howard Hughes (business area) is the Beverly Hills district of Las Vegas,” she said.
Park Towers prides itself on privacy. Staffers and Realtors are not allowed to talk about who the residents are and what they do, Miller said. Also, there is no office for people to drop in to look at units. They are shown by appointment only.
“No one knew Barry Manilow lived here,” she said. “He could walk his two dogs to the Howard Hughes Center and back again and feel comfortable that the paparazzi was not following him.
The building grounds are elegantly landscaped with the palm-tree lined road leading to the professional office towers that make up Howard Hughes Business Center, a block up the street. A water feature graces the entrance, which has a circular drive of pavers beneath a porte-cochere where visitors are greeted by valet-parking attendants. Although somewhat formal or traditional, the precisely clipped hedges mixed with potted sago palm trees.
The lobby has a two-story rotunda, lots of wood paneling and an impressive mosaic-designed marble floor leading to the concierge desk. A dual curved staircase leads to the mezzanine level. The two towers, which each have two top-floor penthouses, are joined at the mezzanine.
Jerry Masini, the broker and owner of Award Realty, has one $3.6 million listing for a 4,900-square-foot unit with a large terrace. The homeowners association fees are calculated by the square footage. This home has HOA fees of $3,672 per month. Two years ago he sold one of the four two-story penthouses for about $8 million. He also has the least expensive unit in the building — a two-bedroom, 2,126-square-foot unit on the third floor for $795,000.
The luxury real estate broker said the building has some of the best amenities, such as a wine cellar, gardens and library, are the best in town. The concierge desk has also won awards for talking such good care of its residents, who live in the non-tipping building.
“It’s just one block from the Strip,” he said. “People don’t even realize you have that here.”
The buildings’ 7,500-square-foot health club could compete with many resort facilities in Las Vegas.
The management went to lengths not just to provide the space; it equipped the club with professional quality equipment seen in many fine spas, including a Vichy shower table room (a Vichy shower is a metal arm with five to seven shower heads that run parallel to a cushioned treatment table, so you can get a post-mud wrap or salt scrub shower while lying down). Four treatment rooms equipped with massage tables, sinks and piped-in music are available for residents who want to bring in their professional service providers. Also, men’s and women’s locker rooms with lockers, keys and robes and towels, soaps and shampoos, bottled fruit juice, water are provided, gratis. Each has steam and sauna rooms and a television. There’s also a private salon with two hair stations, a manicure table, fully equipped for professional use.
The workout room is well-equipped with weight machines and cardio equipment, and offers a view of the Strip and gardens.
Outside are a tennis court and a pool heated to 86 degrees year-round. It is surrounded by six cabanas furnished with televisions, minirefrigerators, drapes and lounge chairs.
From the mezzanine level, residents can enjoy two beautiful, meticulously landscaped outdoor garden areas on the west side of the building. In the Josephine Garden, columns, benches and replicas of old sculpture were imported from Italy. The landscape is mature, with a variety of African sumacs, sago palms and plum trees in various elevations, providing shade and privacy.
Through two rose-covered trellises lies the rose garden, named rose alley. It ends at an alcove elliptical bench seat next to a mother and child sculpture, and the whirlpool spa is tucked into this area. It’s very quiet and peaceful, despite the proximity to the Strip.
Residents can use the gardens for special private occasions such as a weddings. An outdoor dining area is provided, with several large tables and a full outdoor kitchen. It is just across from the ballroom, which has its own full-sized caterer’s kitchen.
Several balconies and lounge areas are readily accessible and even feature a piano.
On the first floor is a full-sized home theater with popcorn and hot dog dispensers, dishwasher and refrigerator, and leather recliner seating for about 15. More than 500 movies are available, or residents can bring their own.
There is a game room with wet bar and chess, checker and other games arranged on five tables, outside of which is a lovely fountain; as well as a separate billiards room with leather club chairs.
In the comfortably furnished library, owners can read several daily newspapers, while drinking their complimentary coffee or tea (plus baked goods on the weekend) and step into the garden.
An owner could even conduct business from the comfort of the boardroom, with large oval conference table with conference phone equipment, wet bar and TV. There is also a business center with four computer workstations, copy machine and four wall clocks with international times.
A winding wrought iron staircase basement leads to wine cellar where each owner has an assigned wine closet. It was built with imported French building materials and has a large dining room table and chairs, and back-door access for residents of the smaller units who might want to hold a dinner party there (this is one of the few amenities in the building that doesn’t have a kitchen).
The “Fanilow” who purchases this condo may be faced with the difficult choice of staying in or adventuring out to the nucleus of Las Vegas, being just a stone’s throw from the most vibrant street in the world.












